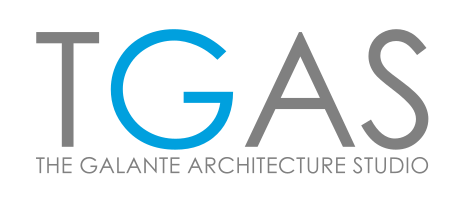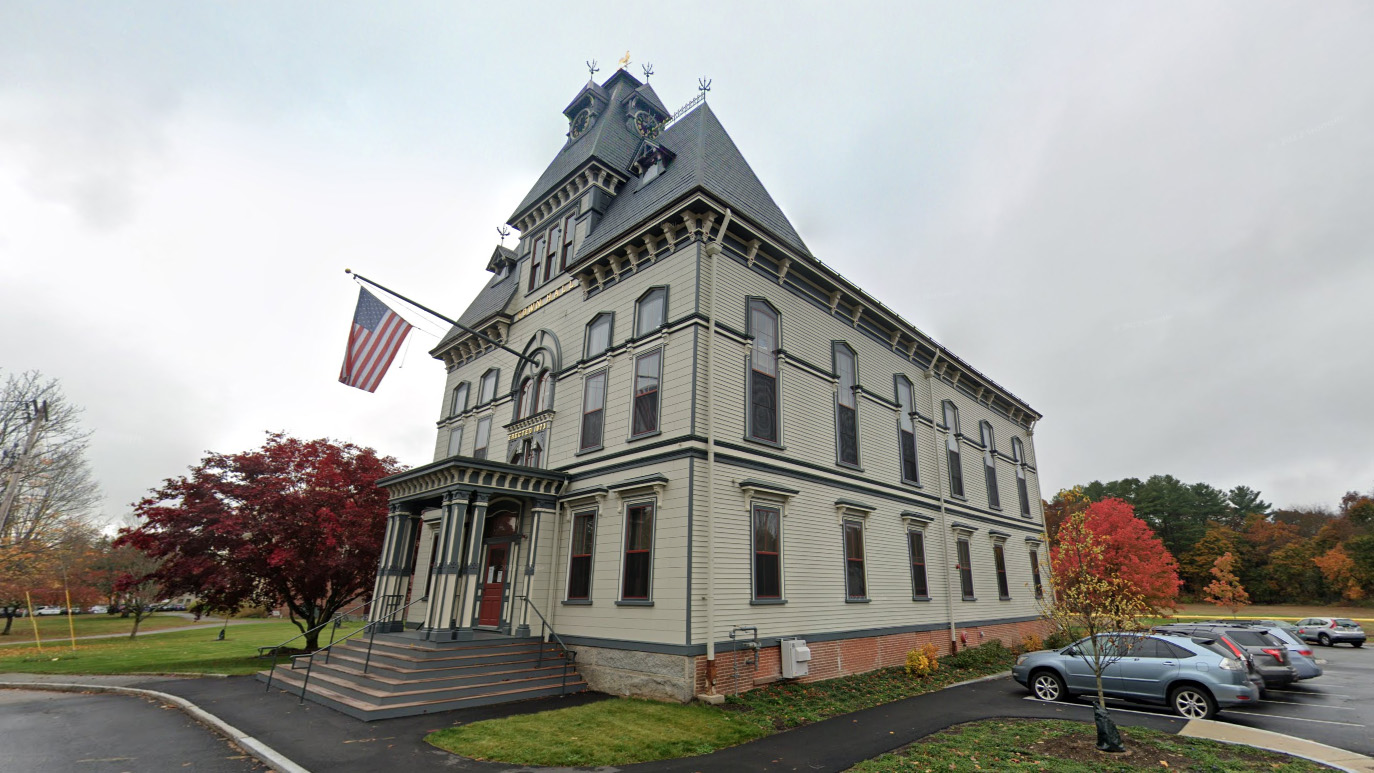Topsfield Town Hall
Description
Built in 1873, the Topsfield Town Hall has served as the seat of the town government for over a century. The building envelope had not been modified since the original structure was built, and during rainy weather there was reoccurring leaking in numerous interior areas of the building. We were commissioned to help resolve this building envelope concern and alleviate significant leaks on the roof and all facades.
At the same time the paint on the exterior clapboards, trim, molding, etc. was cracked and peeling and in a general state of deterioration. The Town Hall exterior had been painted many times in the preceding 17 years, and each time the paint had prematurely deteriorated, resulting in a need for a new paint application. A possible direct link between the moisture infiltration problem and the repeat paint failure was speculated.
The Galante Architecture Studio’s initial approach on this project was to consider the findings and recommendations of the various investigations and then provide the Town of Topsfield with a design solution that conformed to the Secretary of Interior’s Standards for the Historic Treatment of Structures. The building envelope work involved historic paint analysis, wood species determination by wood technologists, moisture testing, and incorporating modern-day construction techniques with historic preservation. This entailed removing all existing wood siding from all sides of the building. Selective trim, flashings, firing strips, and building paper were removed where necessary. Wood surfaces left in place were stripped, cleaned, repaired with epoxy, and prepared to receive the new multi-color paint scheme. Through this process of removing and/or cleaning the existing wood elements, the building’s exterior was also successfully de-leaded.
Lead-coated copper flashing was applied where determined necessary, including at the belt-coursing, exterior trim, water table, window heads, jambs and sills. A contemporary engineering feature was included to provide air space behind the clapboard siding and the front-façade siding. Weep slots were strategically located at all horizontal surfaces along the exterior wall. This combination of an air space and the weep slots will allow moisture to drain out of the building envelope and will allow air to circulate within the wall cavity to dry all its components.
Simultaneously, we planned and designed 100% of the Town Hall’s additional office space. What began as a building envelope repair was completed with a formal Preservation Award from the Massachusetts Historical Commission. The planning work continues today as funding is planned for future expansion.
Summary
Location
Topsfield, MA
Client
Town of Topsfield
Services
Project Type
Renovation
Area
12,000 SF
Completion Date
2005
AWARDS
- The Massachusetts Historical Commission Preservation Award

