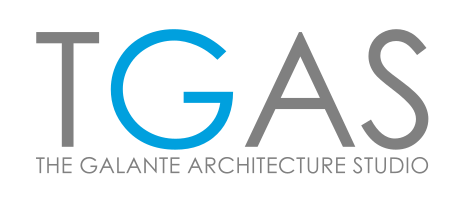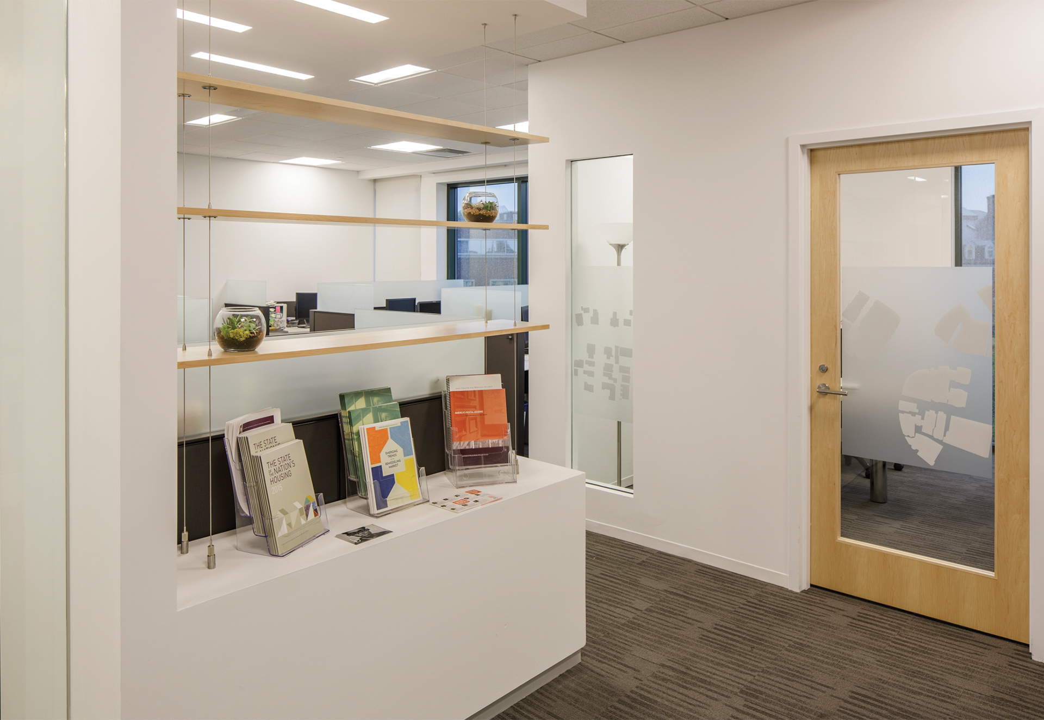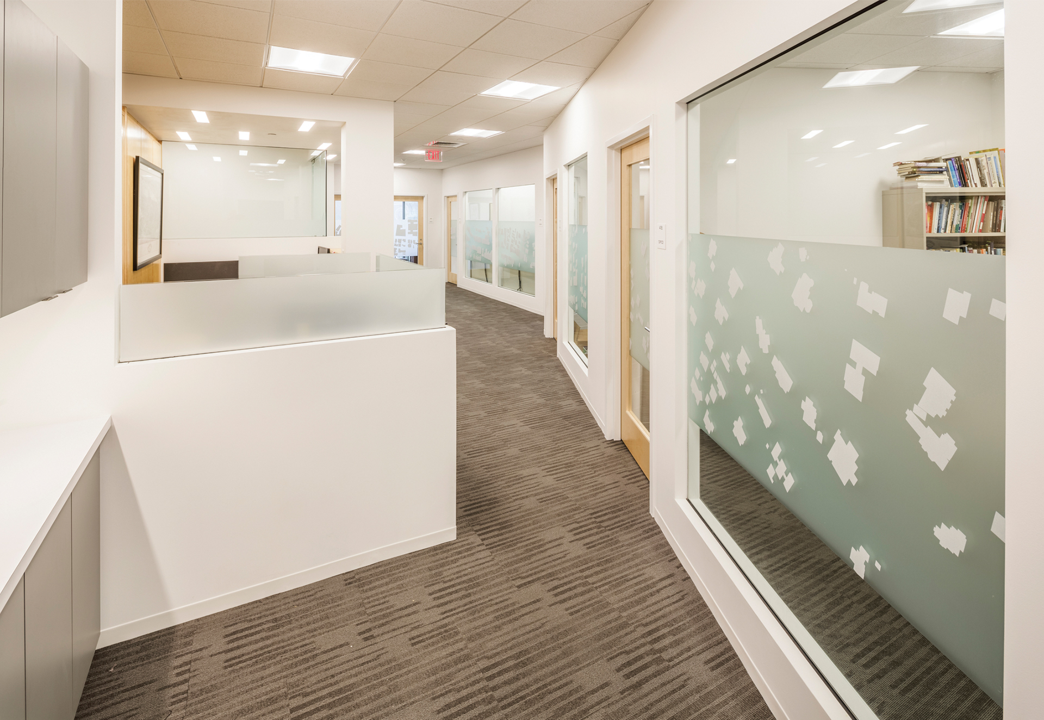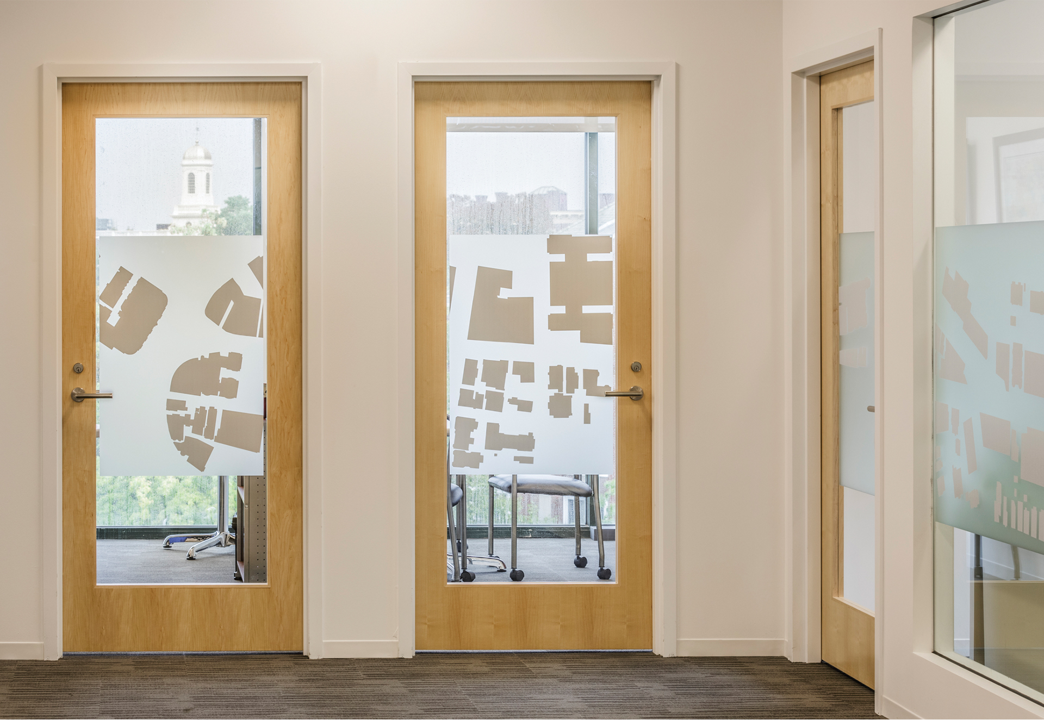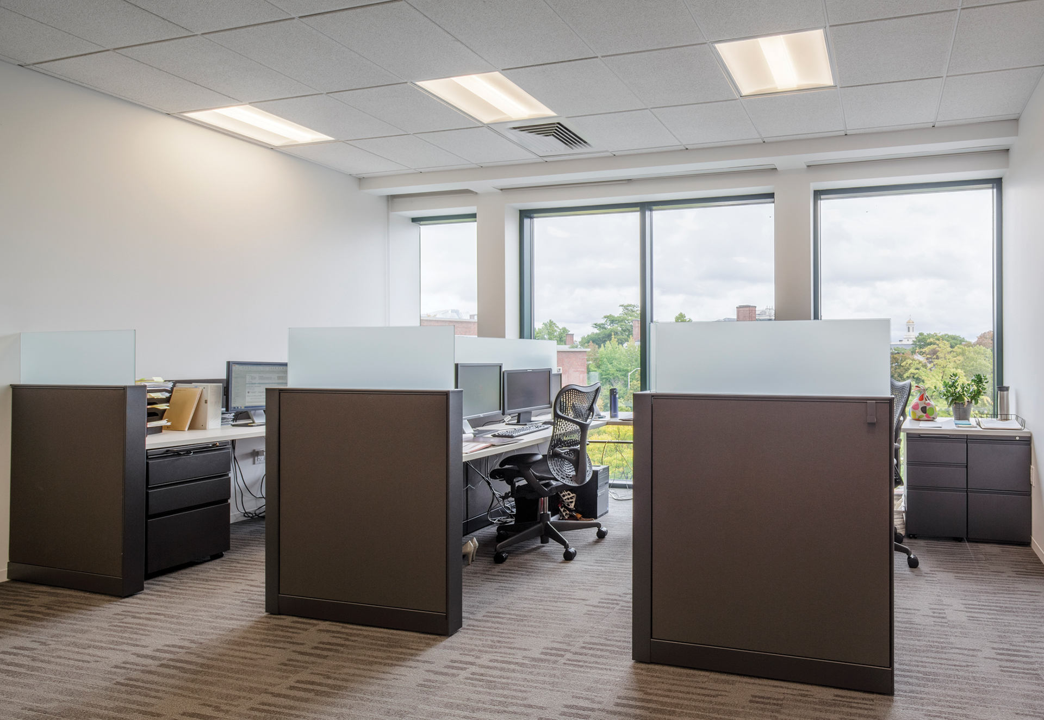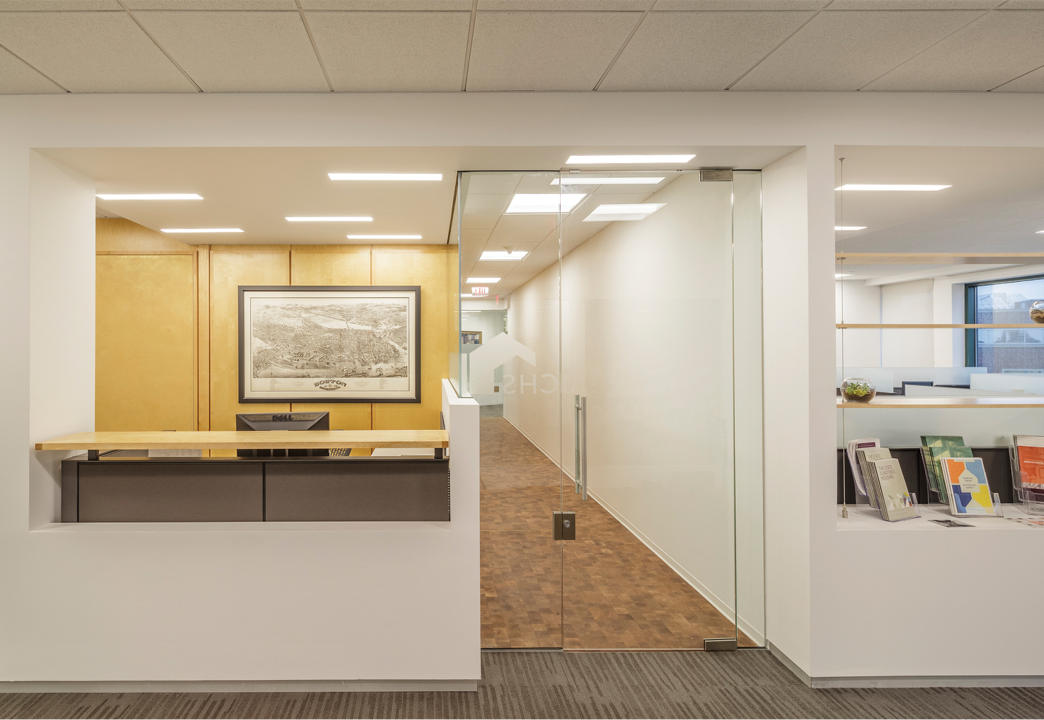Joint Center For Housing Studies
Harvard University
Description
These are research offices we designed for US housing-focused analysis, a branch of the Harvard Graduate School of Design. Our work involved crafting a new set of offices for discerning clients who understand the implications of building and the economics of getting things done. Our approach was to provide flexible, light-filled meeting spaces for the whole group while at the same time engaging a strategy of interlacing offices and cubicles along the exterior walls. This gesture balanced access to daylight and views from their fourth-floor office space and allowed for integration of staff and workflow. An inner bank of cubicles sits directly across from a large window wall, again, washing users in daylight. Contrasting colors helped define each area, with white walls, and black cubicles lining up and finding the shadows in between. This Harvard Square aviary, provide views to some of the more majestic parts of campus, and we were delighted to help house them there.
