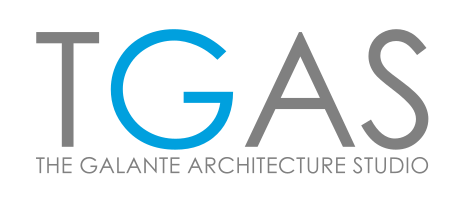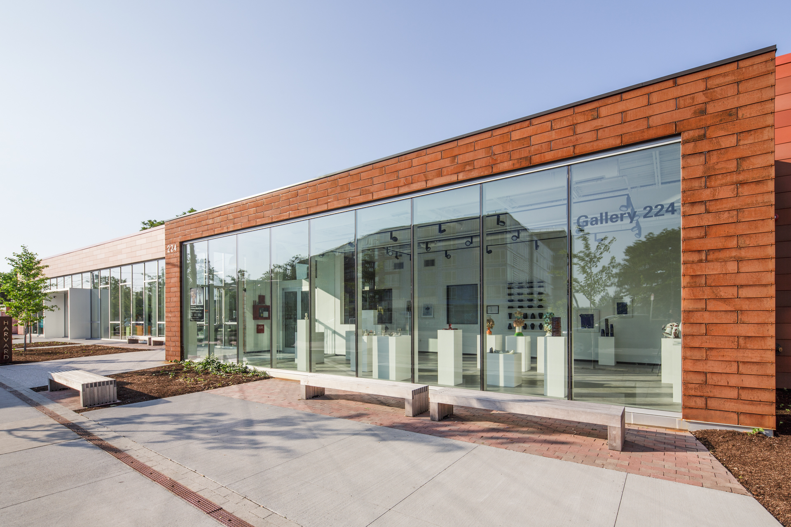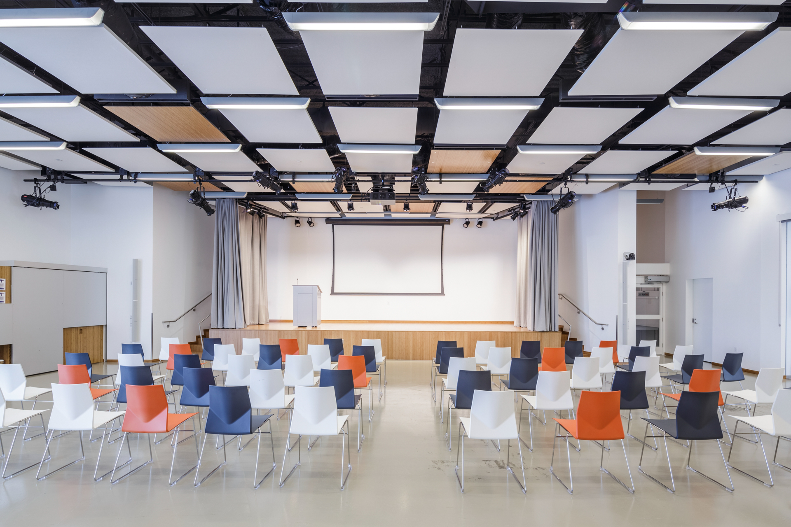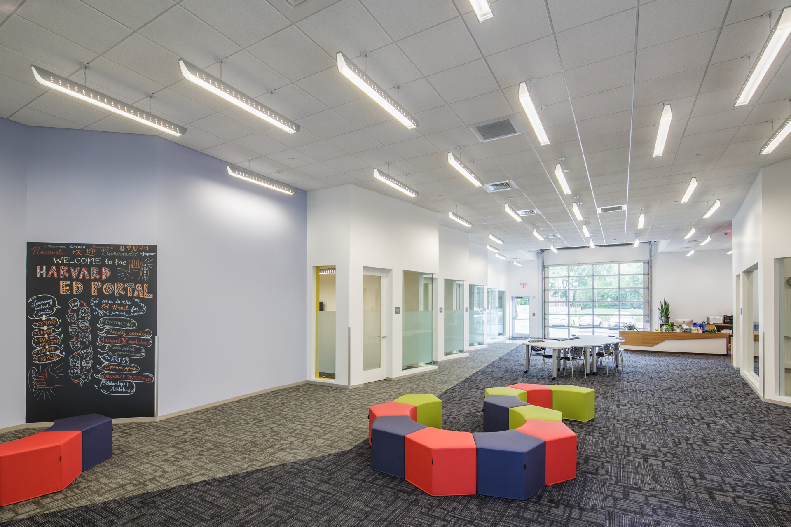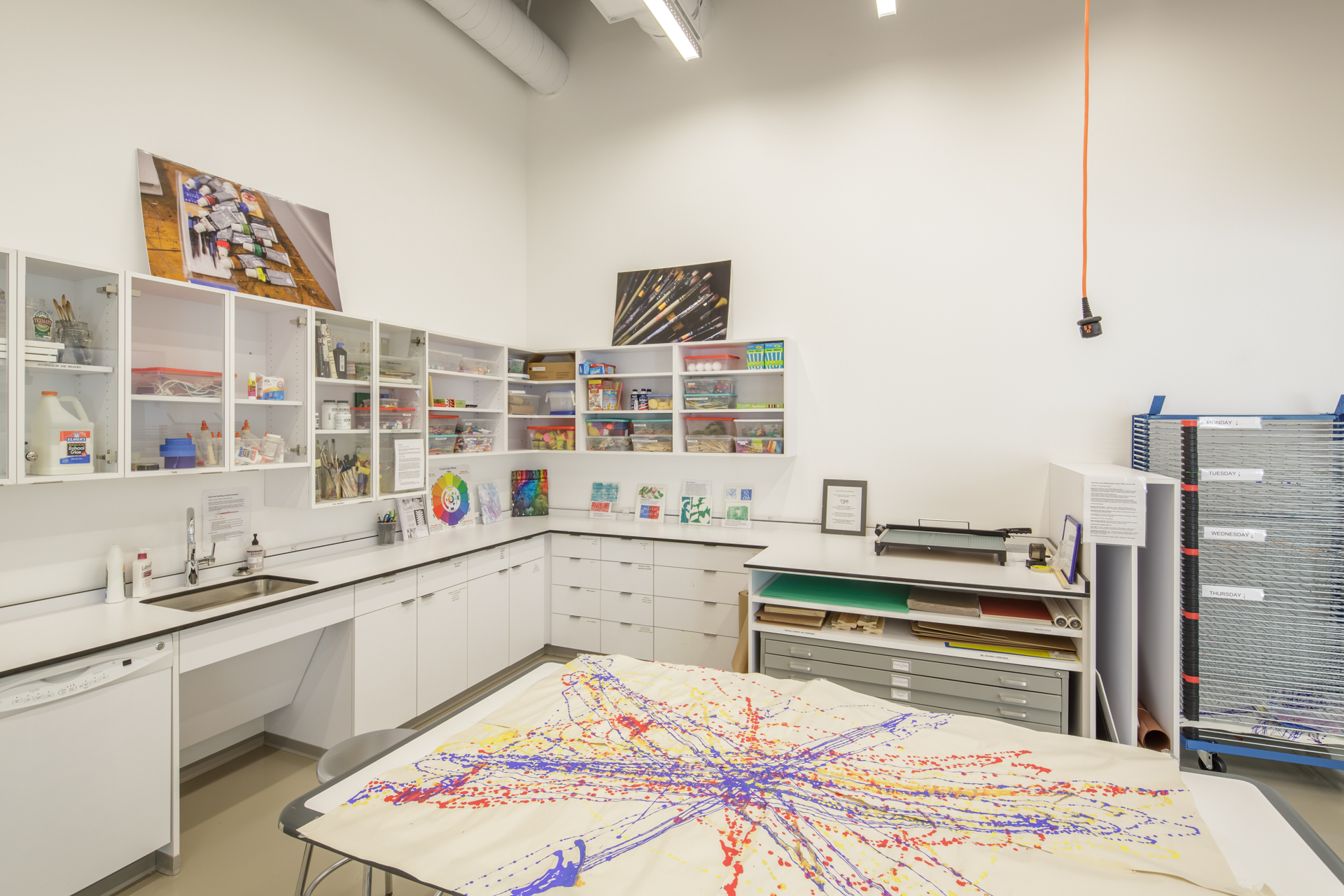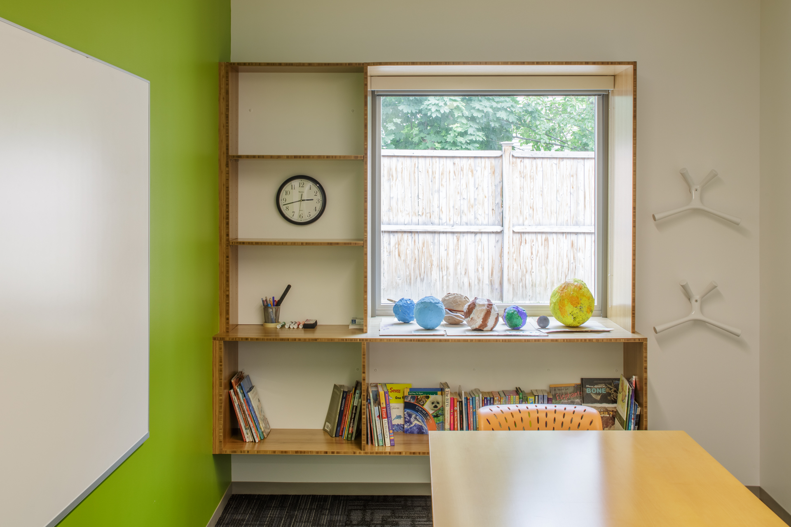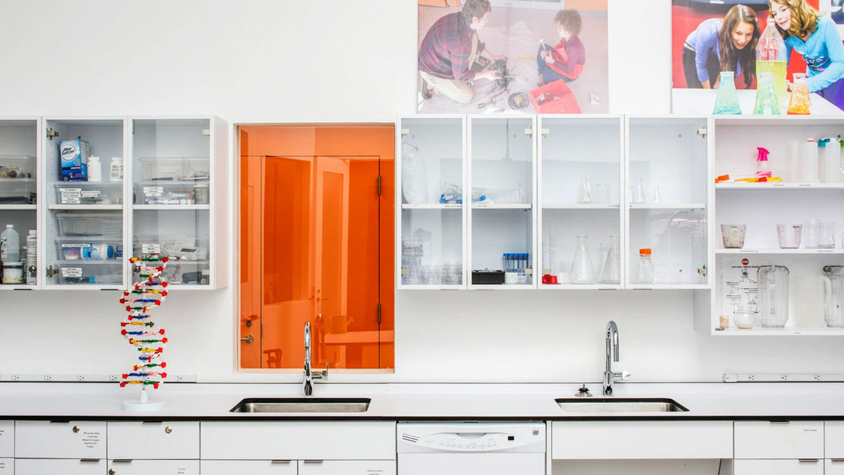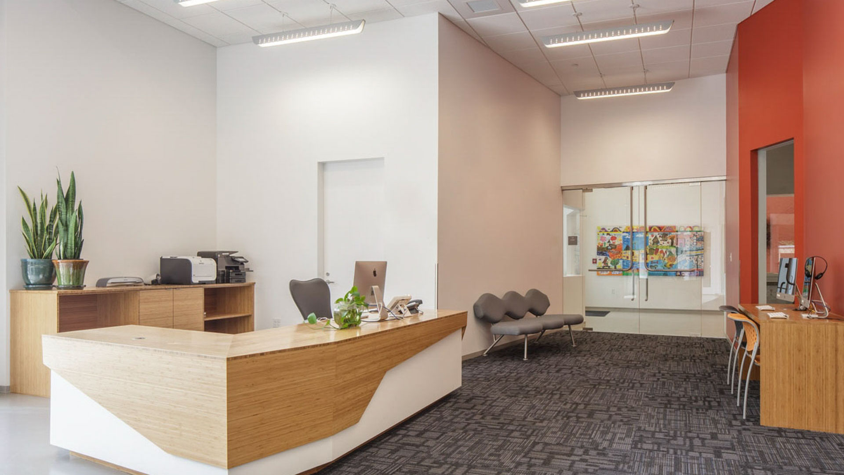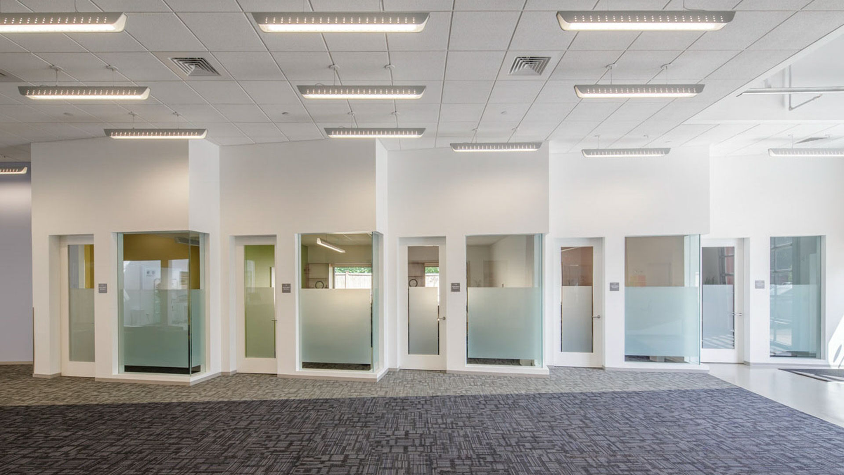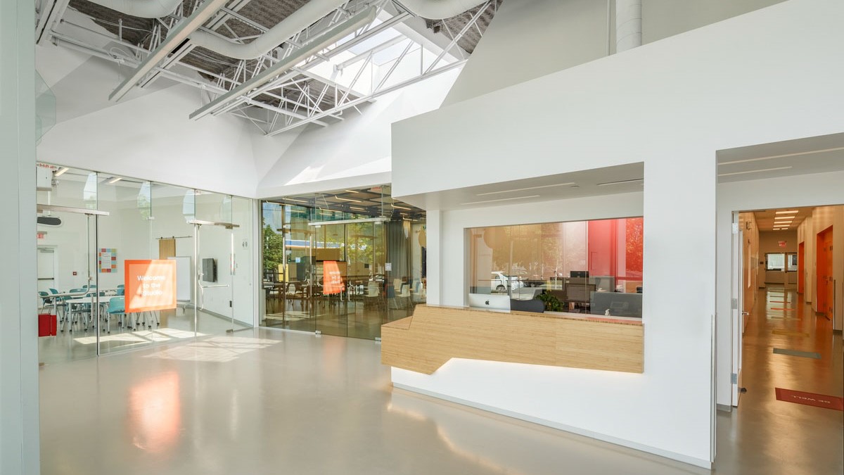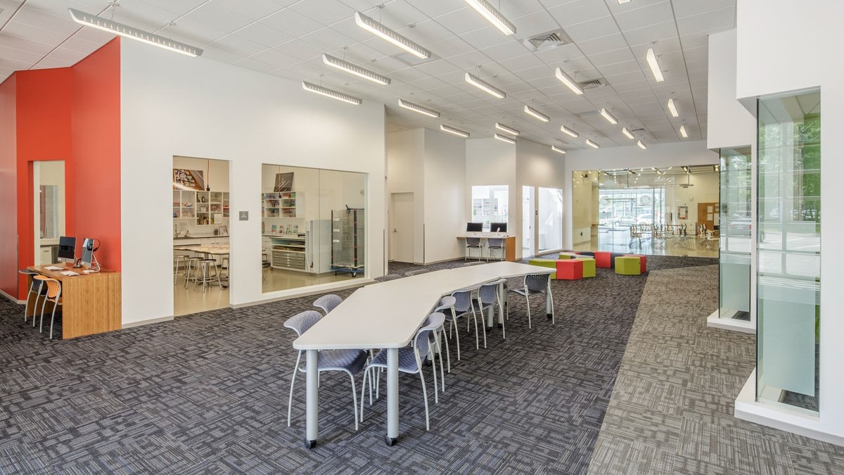Education Portal
Developing Harvard’s Allston Campus
Description
A flexible educational community for ages 5 to 95
This facility is programmed for ultimate flexibility, and has already housed multiple faculty lectures, theatrical performances, talks by politicians, and many other activities. An art gallery welcomes visitors just off the entrance, and adjacent to offices. A flexible classroom allows for computer training, interactive classrooms, and video gaming events to happen. The theater can house full production, and allow news agencies to tie into their broadcast systems for live streaming of events, and HarvardX recordings and transmission. An Art Studio, a Science Lab, and six mentoring rooms provide opportunities for young Boston students to be part of the growing STEAM programs set up by Harvard students focused on education. In all, the place is a mecca for learning, studying, and culture packed into 11,000 square feet.
Transparency is a key aspect of the project, as seeing all rooms simultaneously is important for security and safety given the mixed age of user groups. Security is another factor strongly considered, limiting access to various parts of the facility organized digitally, but easily managed by staff members throughout. Color glass is used as wayfinding, with each room having some level of identity built into a coating of film.
