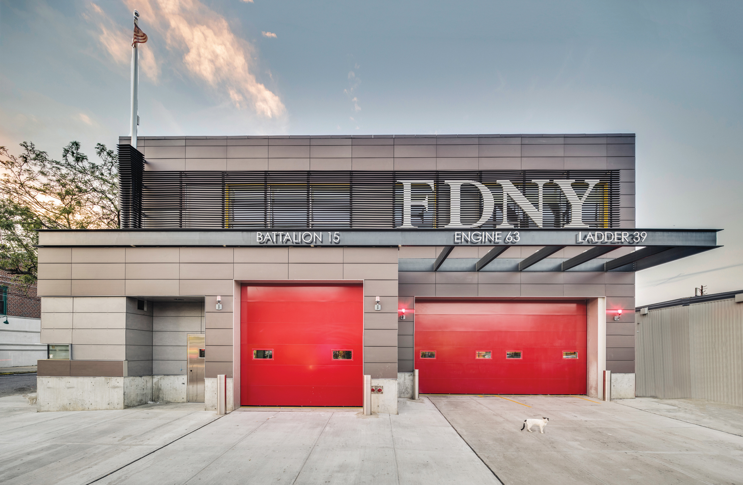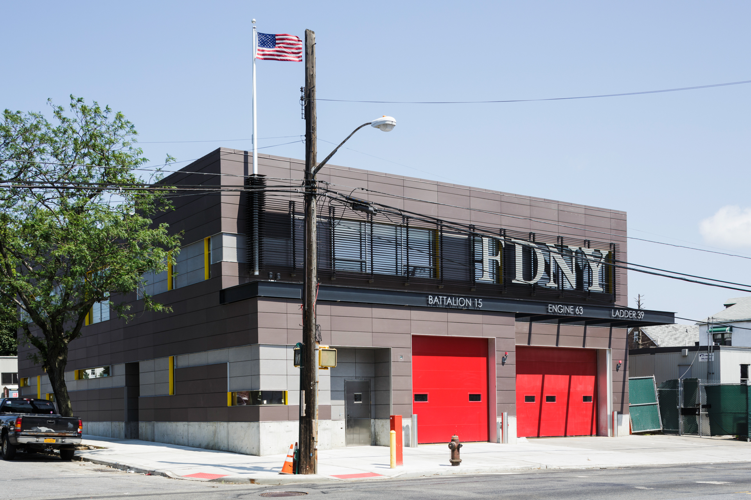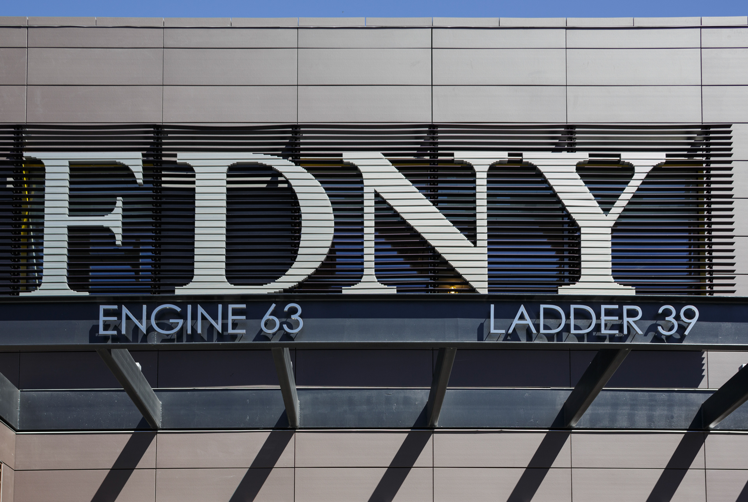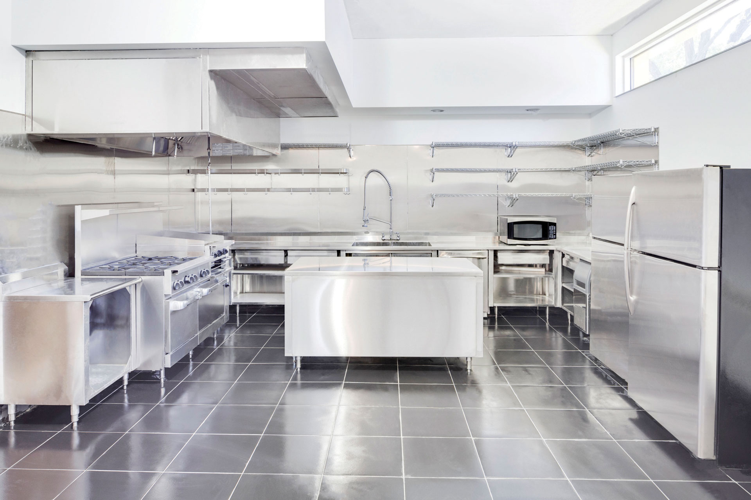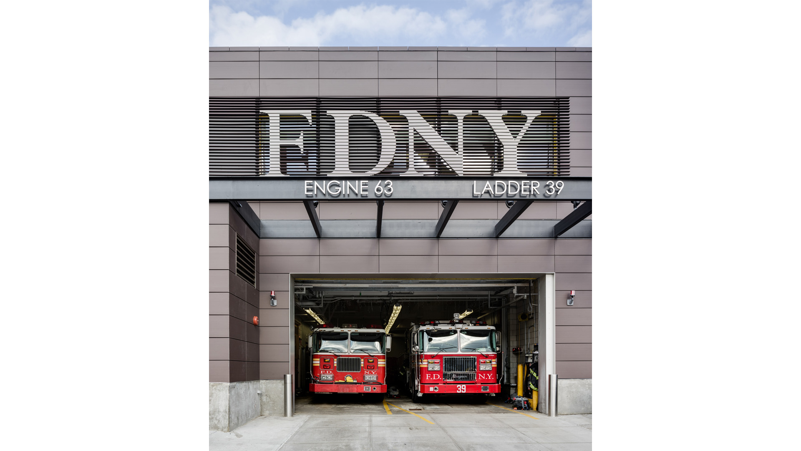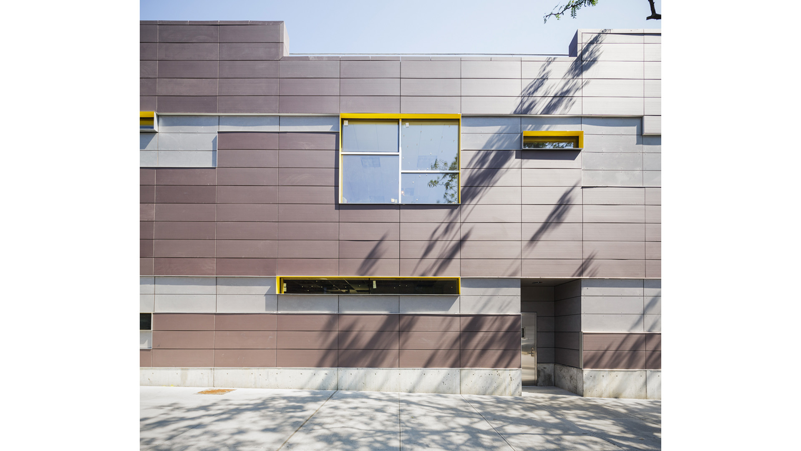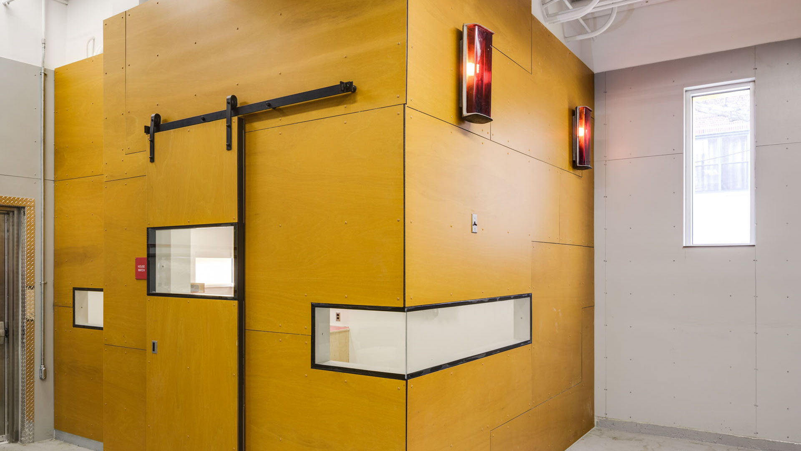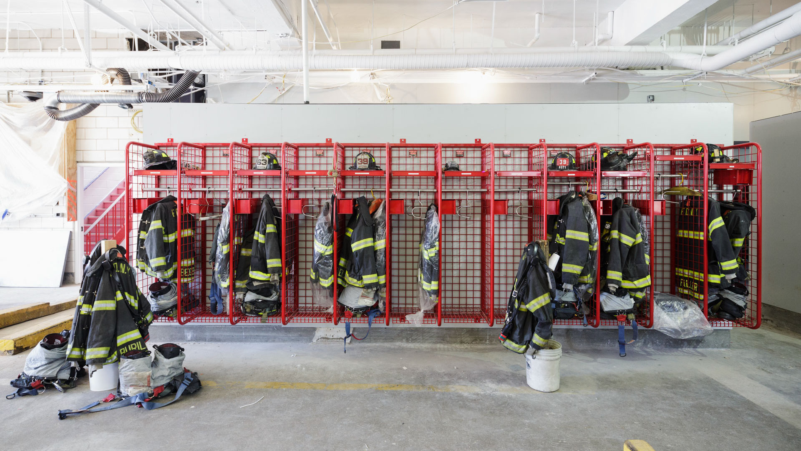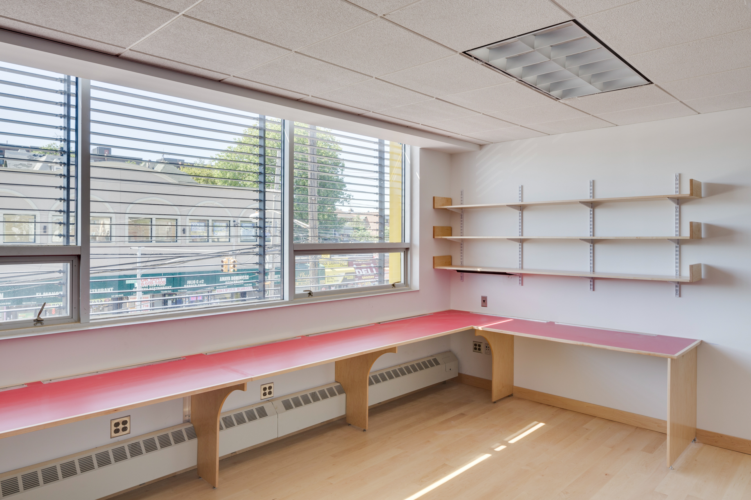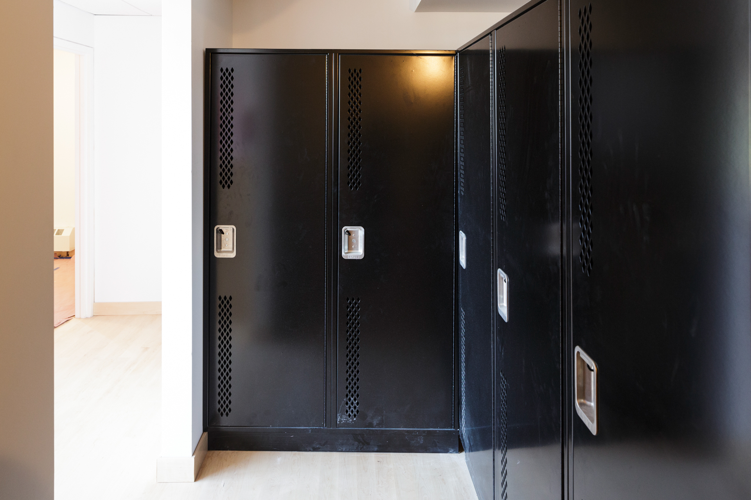FDNY Engine Company 63
Keeping the Bronx Safe
Description
EC 63 was originally built to house a double company, but a Battalion was added due to local needs. Overcapacity had caused temporary decisions to become permanent. What was once designed as a locker room was serving as office space. Safety issues had been forsaken for operational issues. To get the battalion truck out for a run, the firefighters had to move the engine out of the way.
As a winner in the design excellence competition, TGAS was awarded projects with the City of New York. This expansion of an existing fire station is clad in a terra-cotta rain screen, with inset cement board panels. Grey was chosen as a conceptual record of ashes found after a building fire. Southern sun is modulated with a brise-soleil (sunscreen). The expansion doubles the building’s size, and meets stringent design guidelines set by FDNY. A new battalion bay, new house-watch, decontamination area, slide pole, commercial kitchen, and other elements are on the first floor. The second floor includes new dormitories, offices, training room, study rooms, locker and fitness rooms.
Summary
Location
Bronx, NY
Client
New York City
Services
Project Type
Renovation and Addition
Area
12,300 SF
Completion Date
2013
AWARDS
- Station Style Design Awards Bronze Station Renovations Award

