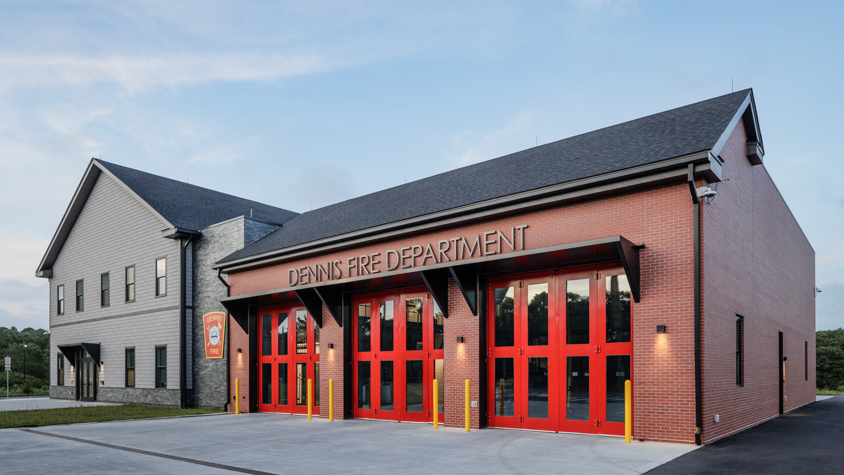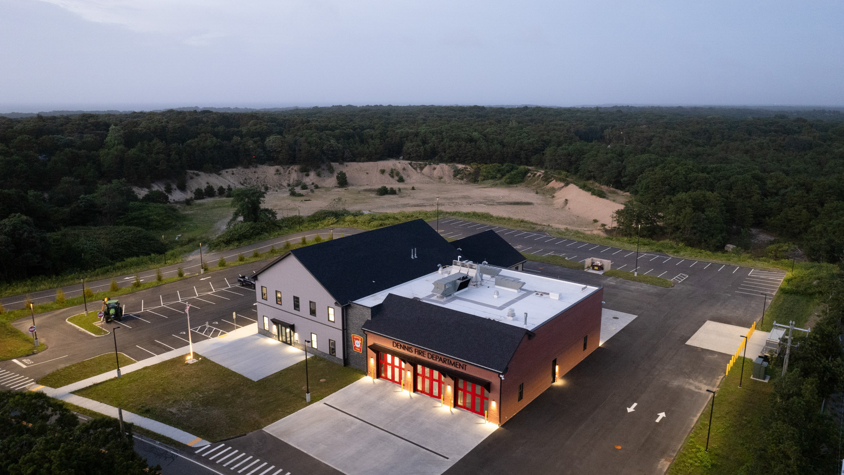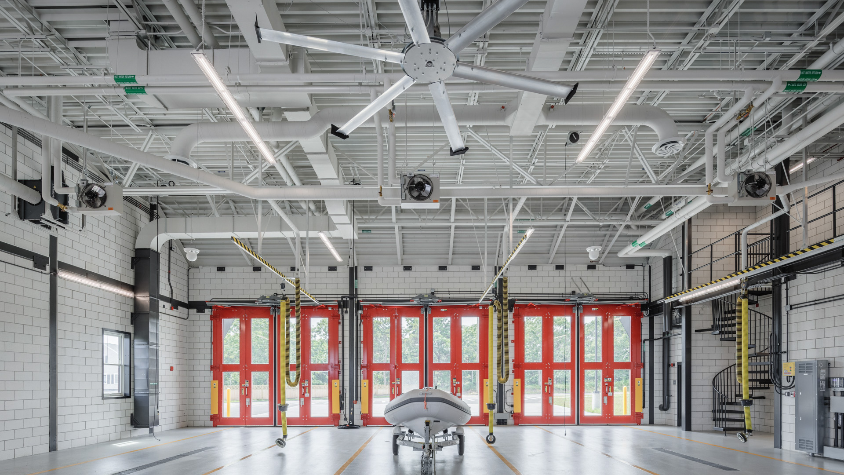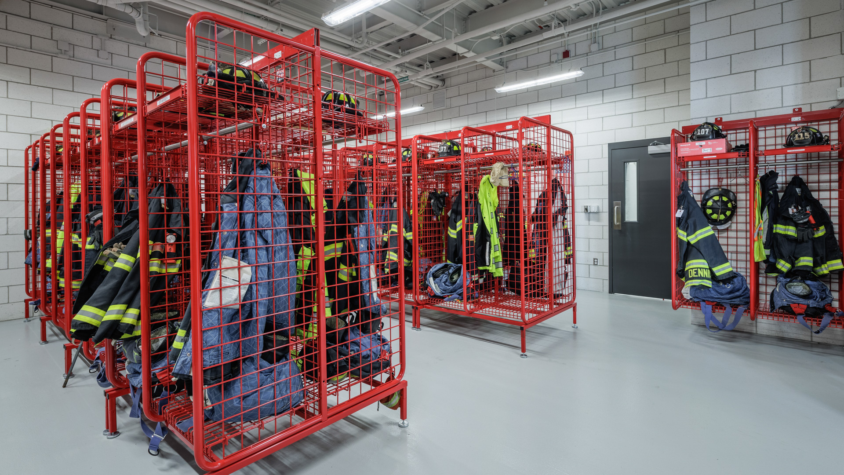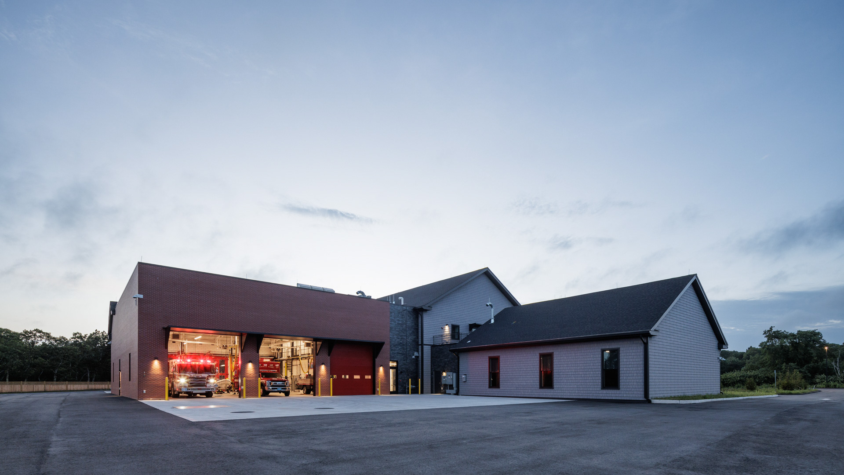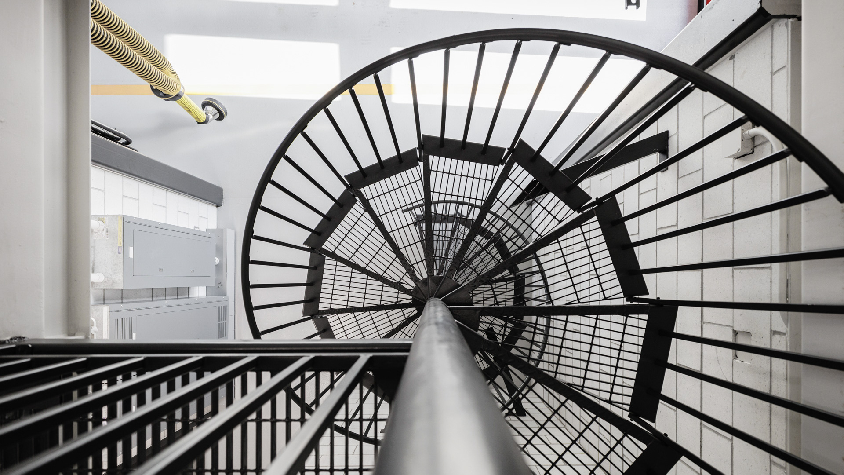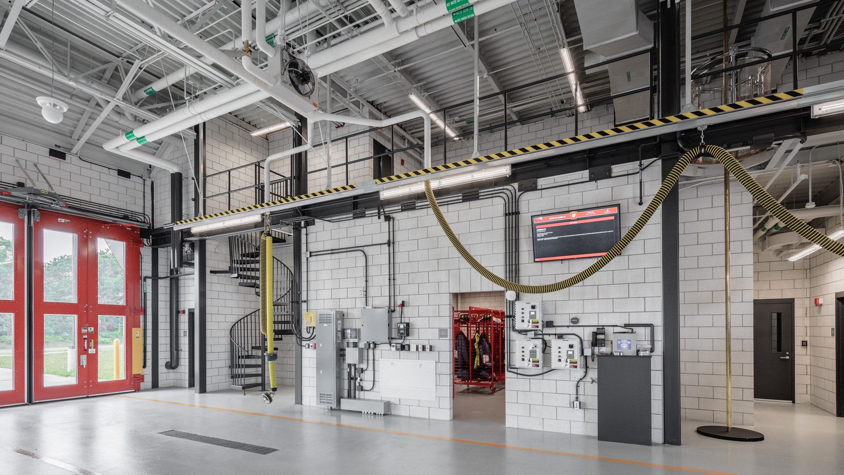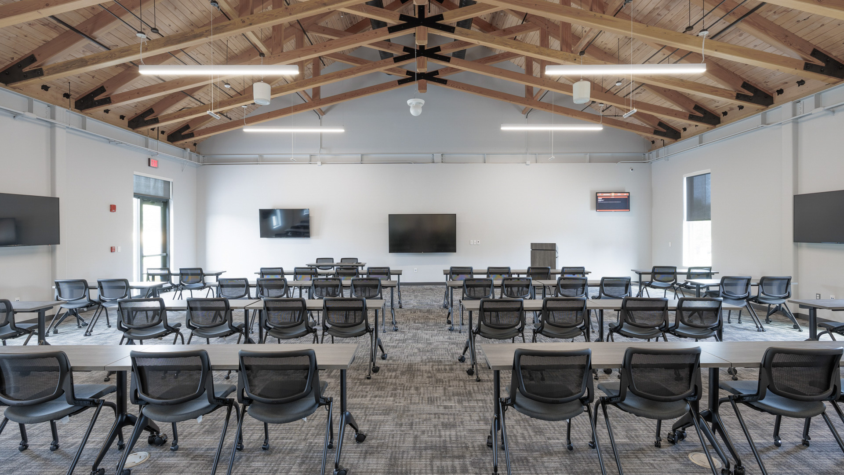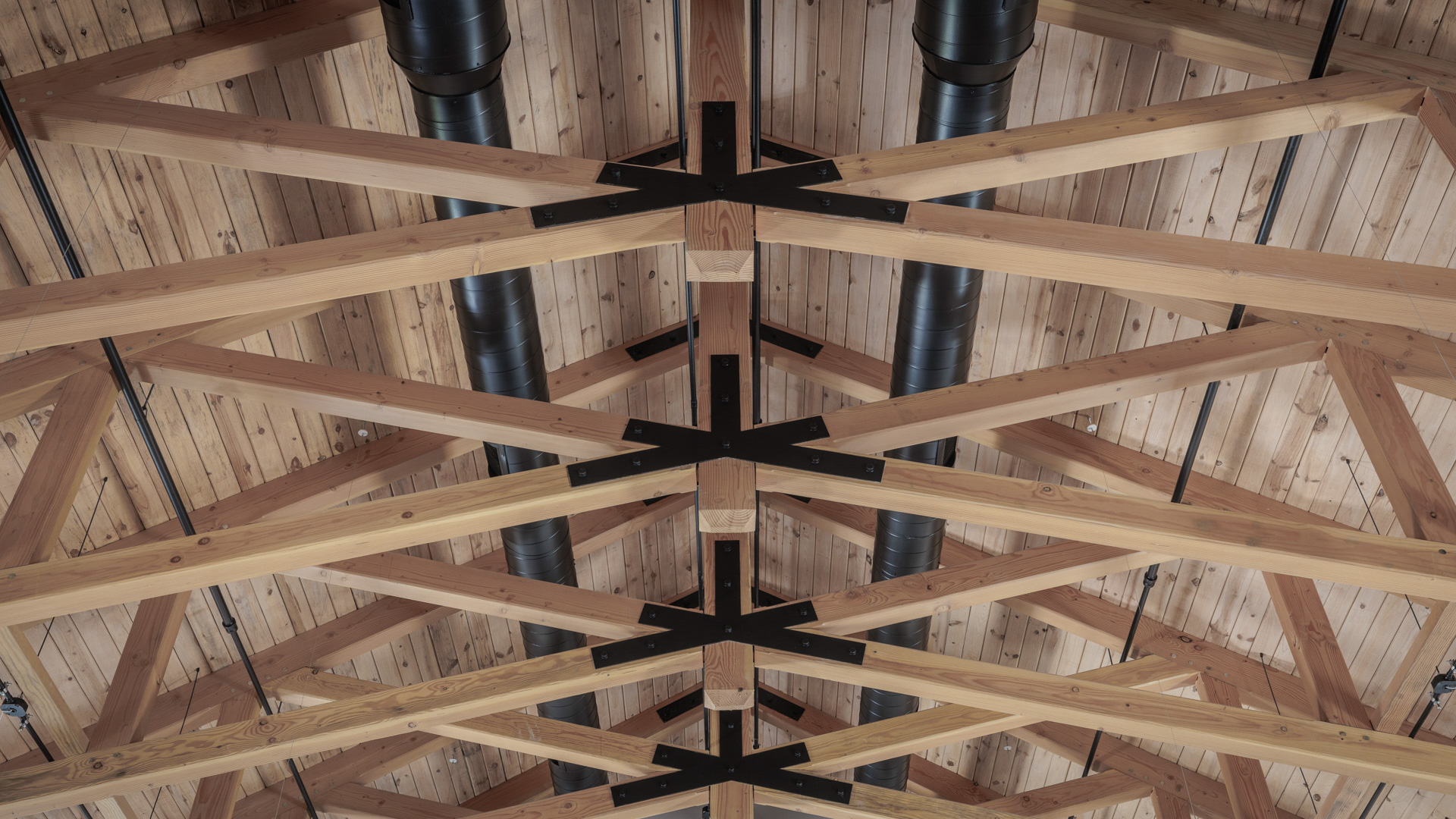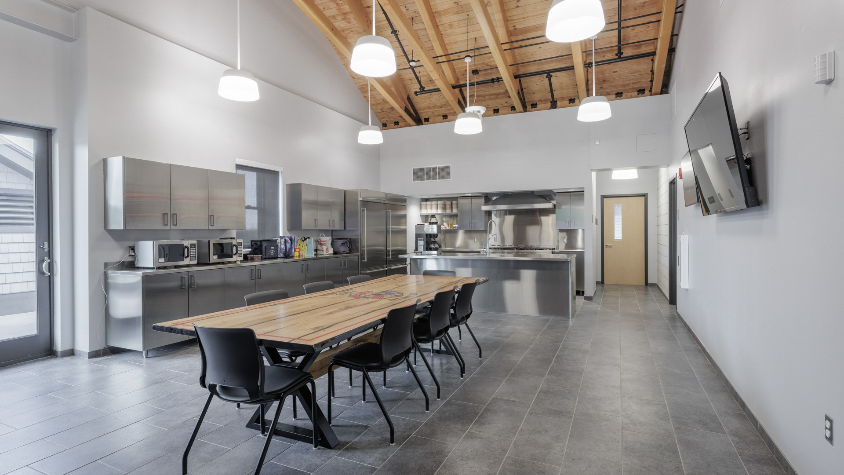Dennis Fire Station #2
Cape Cod’s Newest Fire Station
Description
Our feasibility study for the Dennis Fire Department was far-ranging. It began when FD representatives attended a station design conference in Texas at which our firm’s founding principal was a key speaker. Following procurement of this study, our work included an assessment of the current facility, listing all conditions and scenarios for alteration and expansion, or for selecting another site for a new fire station. We were asked to study four sites; we ended up studying six or seven at no additional cost to the town.
The results of this feasibility study became a digital presentation and a bound report. The study concluded that the old Fire Department building was deficient in many ways, failed current NFPA standards, stored vehicles and hoses improperly, and even had poor fire protection, owing to spillage of combustible liquids on the apparatus floor. Furthermore, it was in an area that limited the development we hoped a Fire Department HQ would generate. The town used this information to choose a new location for the HQ, navigate the politics of doing so, and establish a financial plan for moving the project forward.
We were fortunate to be selected a second time to design the new facility, take it through construction, and witness its September 2024 ribbon-cutting. It was designed to recall the old facility’s Cape-style roof gable and wood-shingle siding, extending its traditional New England design context with a red barn-like triple-bay garage next door that expanded the Fire Department’s vehicle stationing capacity by 50 percent. Yet this historical veneer conceals state-of-the-art equipment and advanced decontamination and sustainable energy systems, and the facility is sited to upgrade its emergency access to a major road.
It comprises three volumes: a two-story shingle-cladded volume for administrative services and living quarters, a double-height brick volume for the apparatus bays and associated spaces, and a single-story shingled volume, used alternately as a firefighters’ training room and as a town community room. It can host up to 60 people, and it features an exposed wood ceiling with timber trusses. The two-story volume includes three double-loaded bays with bi-fold doors in the front and overhead doors in the back for vehicle dispatch, a first-floor fitness room, offices, and a mezzanine area for storage connected to the second-floor living quarters. On its second floor are seven bunkrooms, locker rooms, and a kitchen/dayroom area, also with exposed timber trusses.
All of these historical and contemporary design elements have given the new Dennis Fire Station a monumental presence in the town that should spur future development and smart growth.

