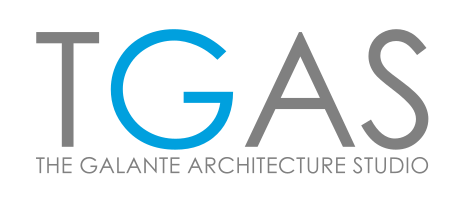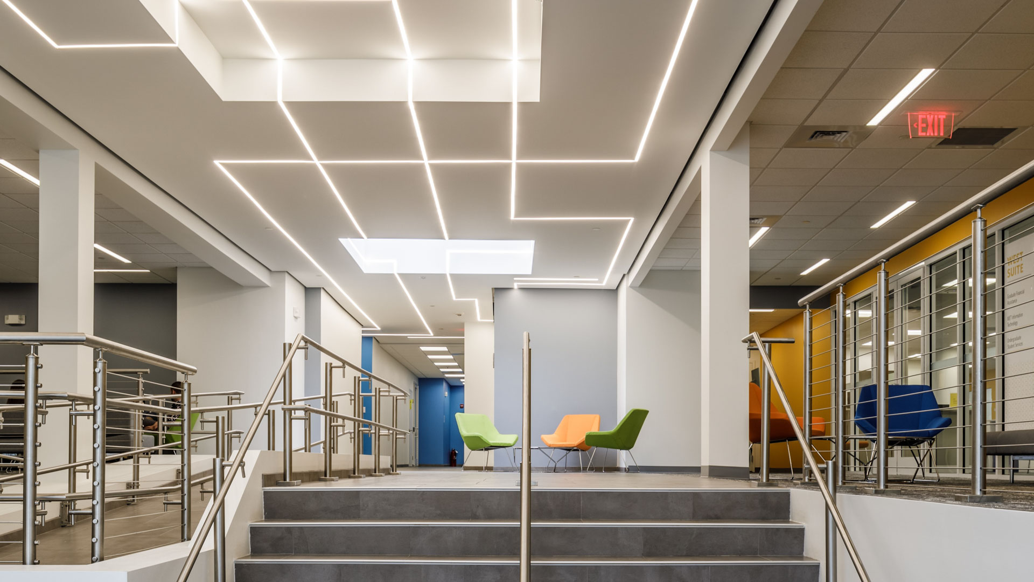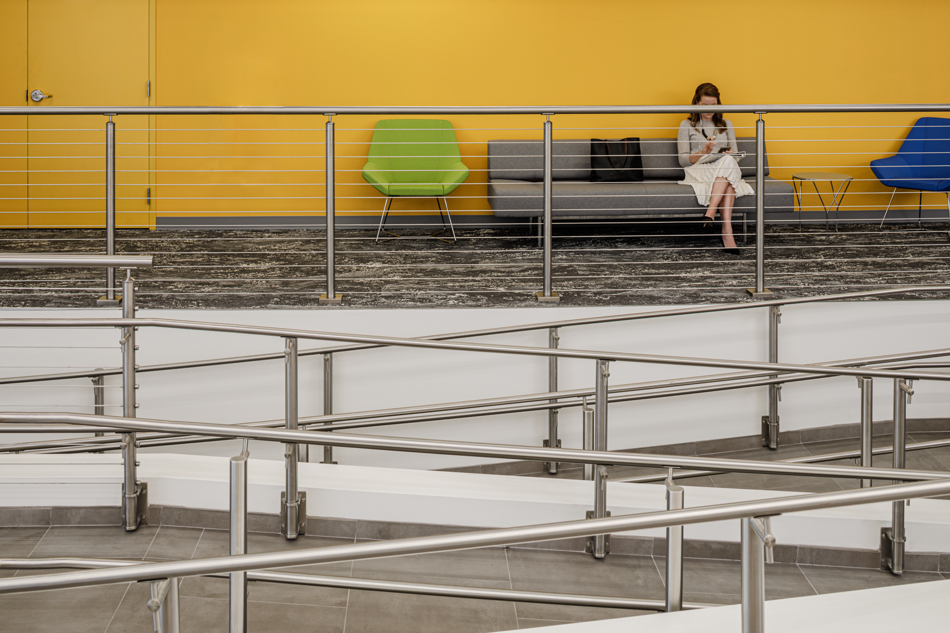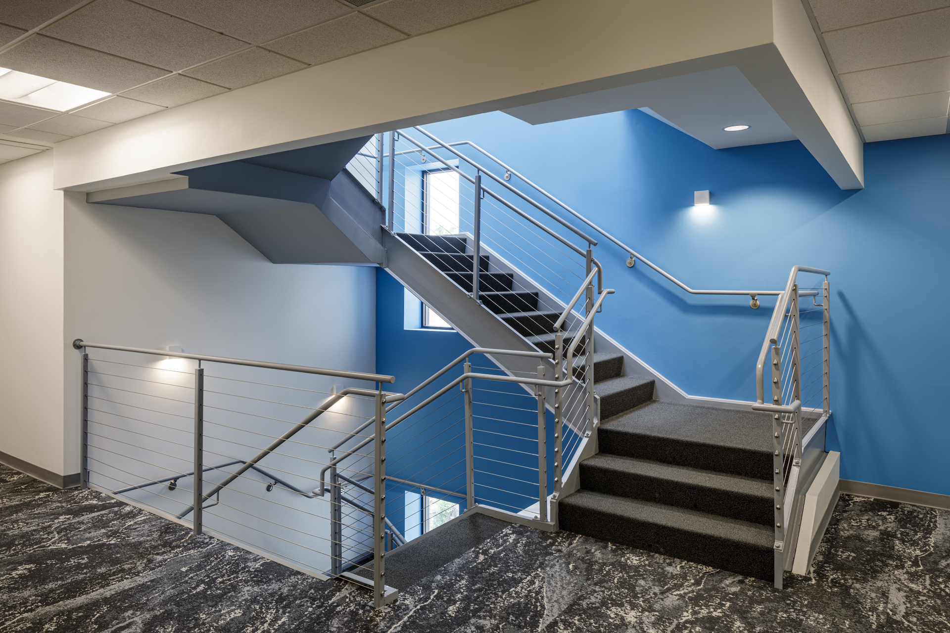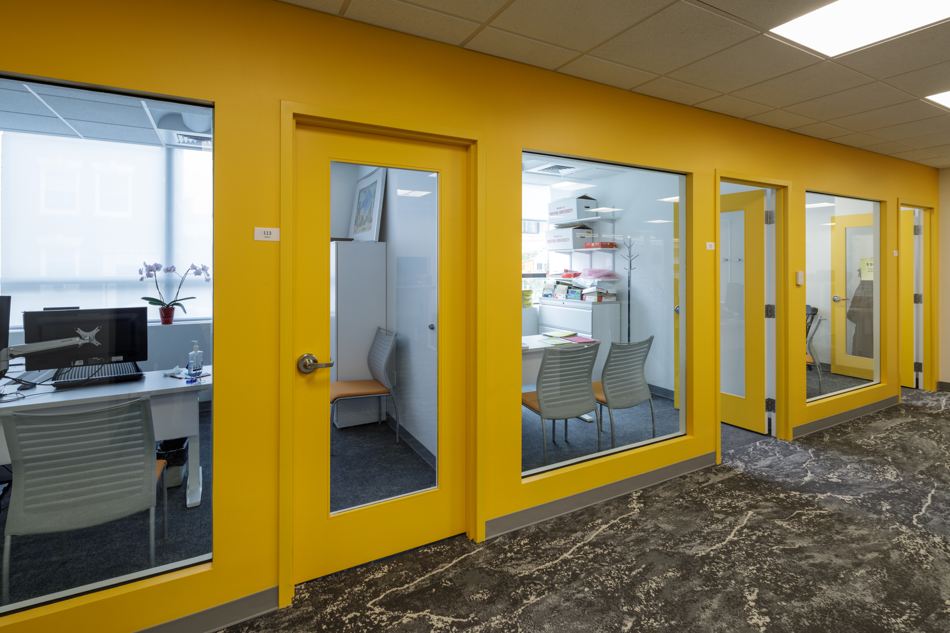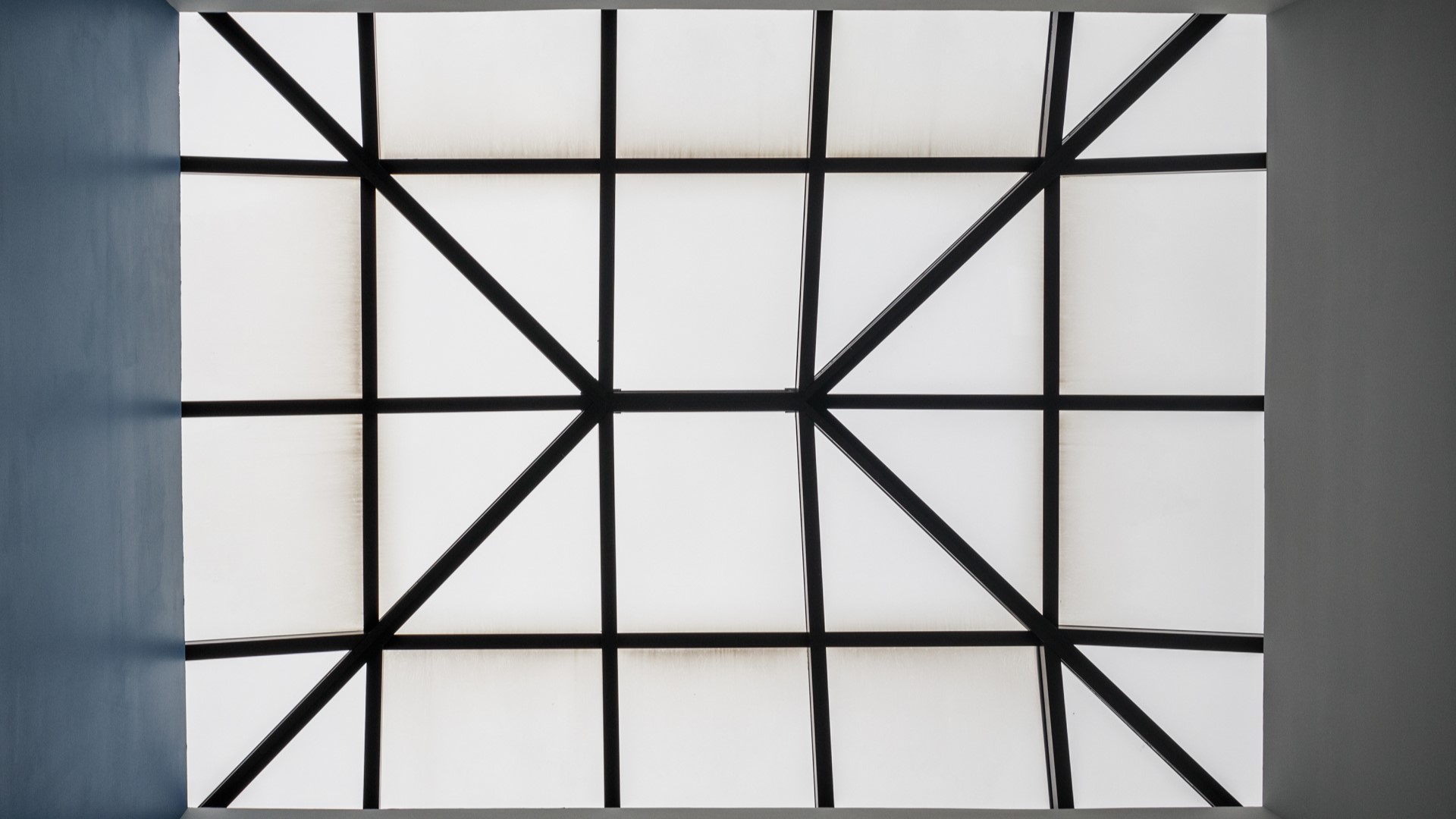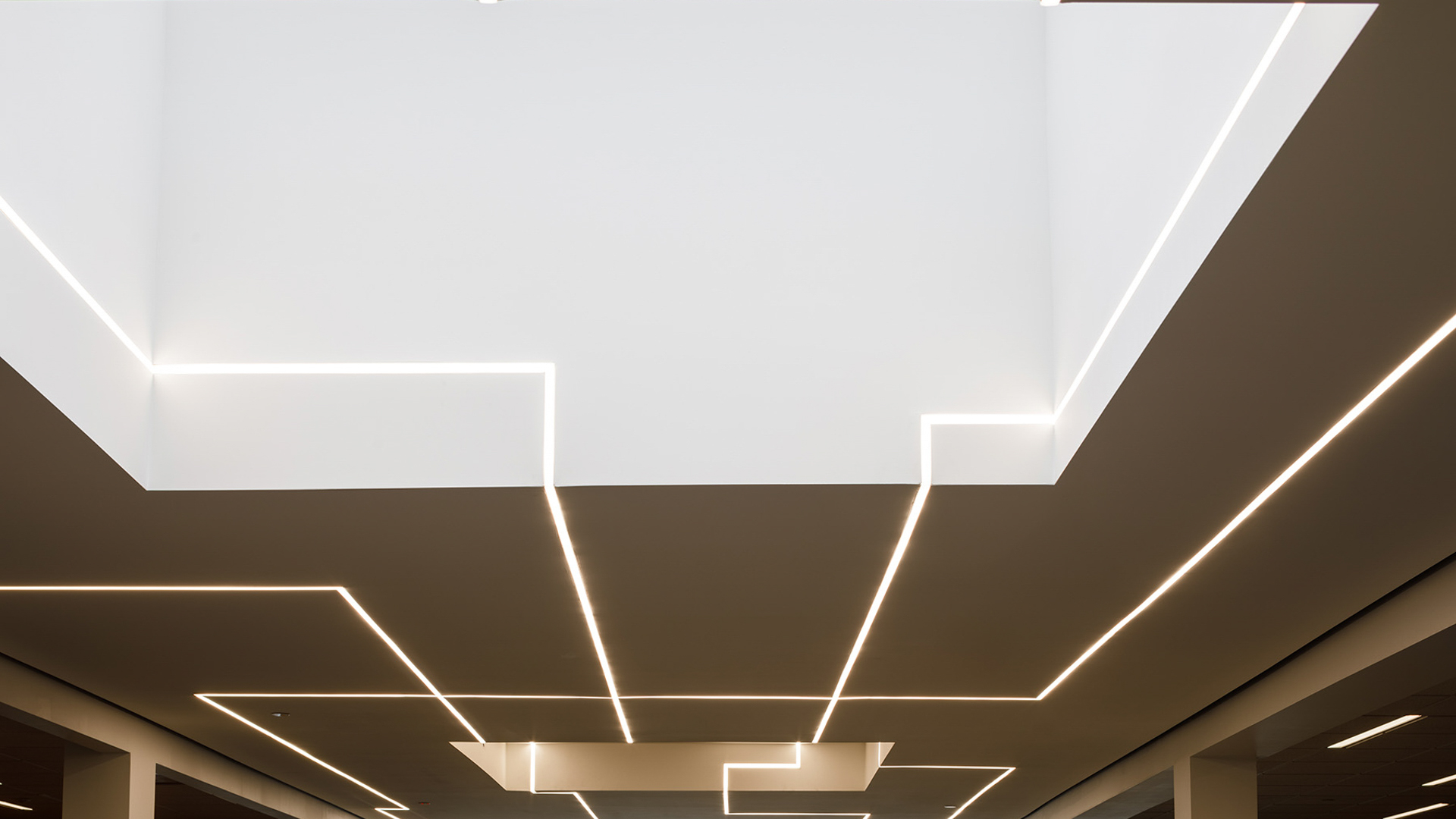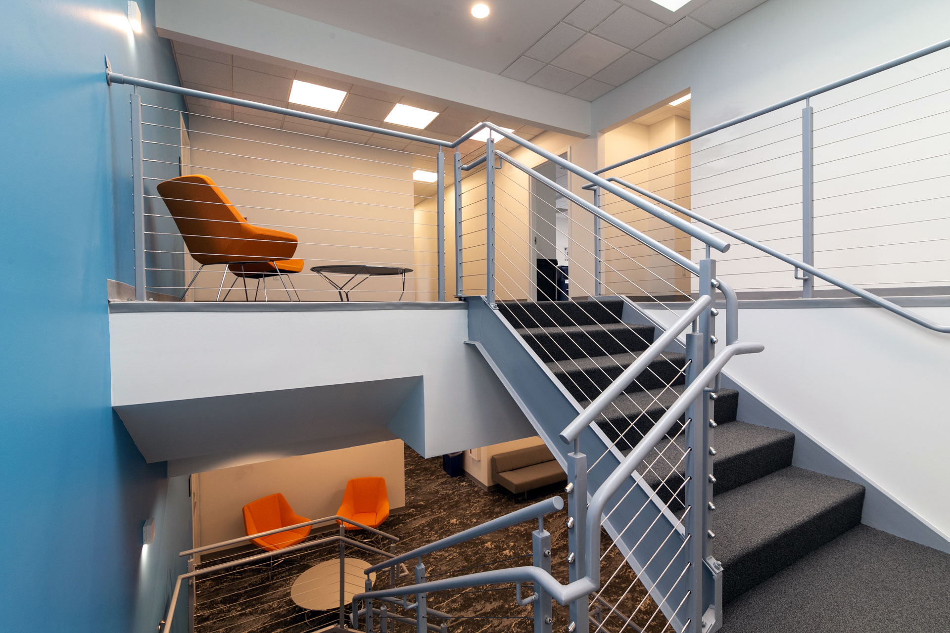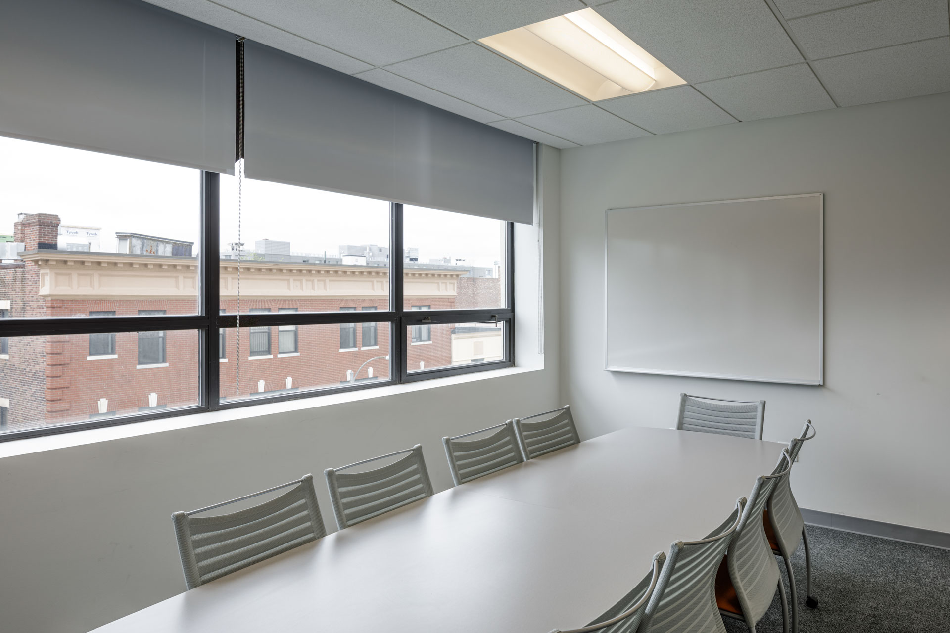Boston University Metropolitan College
Experts in Education
Description
Integration of abstract architectural symbolism into the design was put to creative use in the reception hall TGAS designed for Boston University’s Metropolitan College. Its linear, geometric ceiling lighting scheme suggests a map of the subway system that commutes this continuing education program’s students to the school. In this way it guides the eye and the body through the continuity of space to give visitors a sense of logical direction toward their academic destinations.
“It unfolds and pushes the visitor in through spaces,” said Galante, who made a reference to one of his alma maters in the design. “That ceiling relates very strongly to the portico of the Cranbrook Academy of Art, designed by Eero Saarinen in Bloomfield Hills, Michigan, a higher education institution with hieroglyphics on the ceiling that connects art and the library in a way that the art and music are one side and the library is on the other.”
