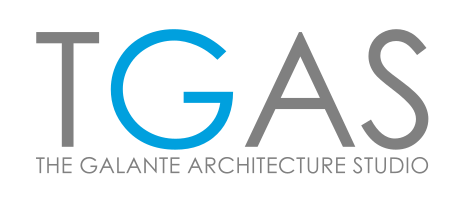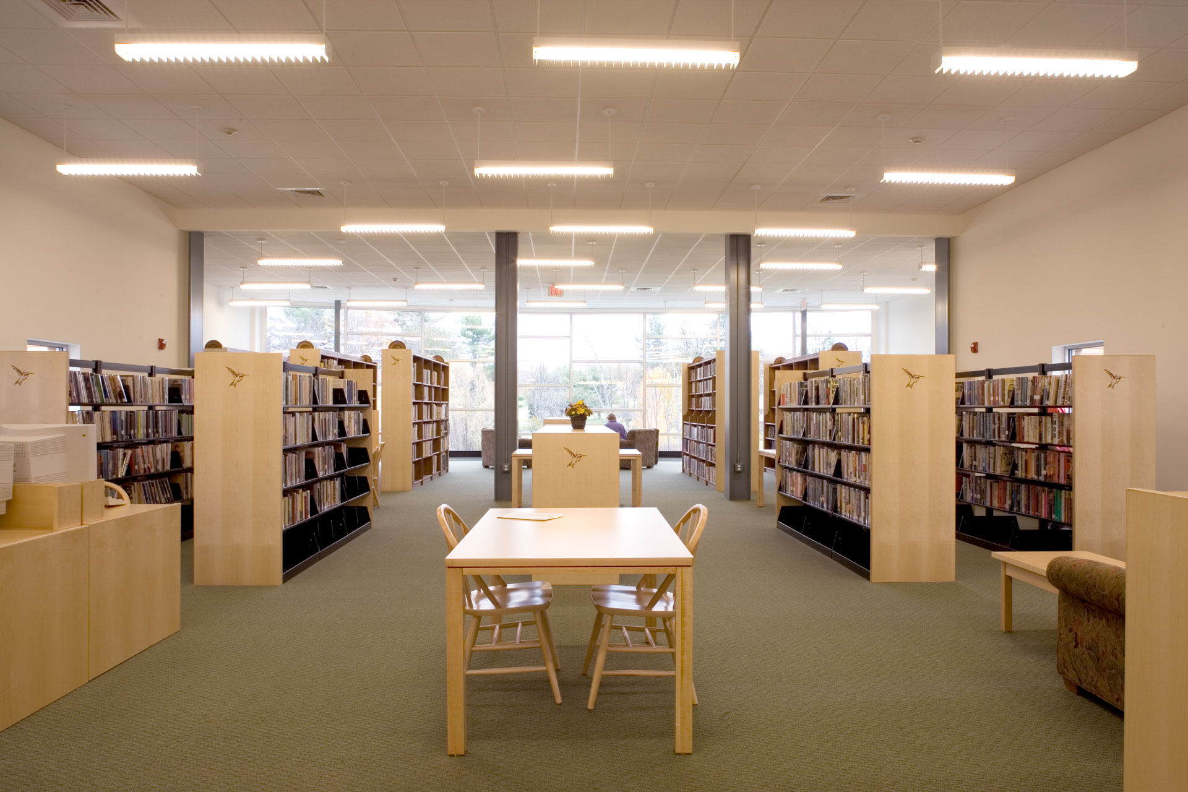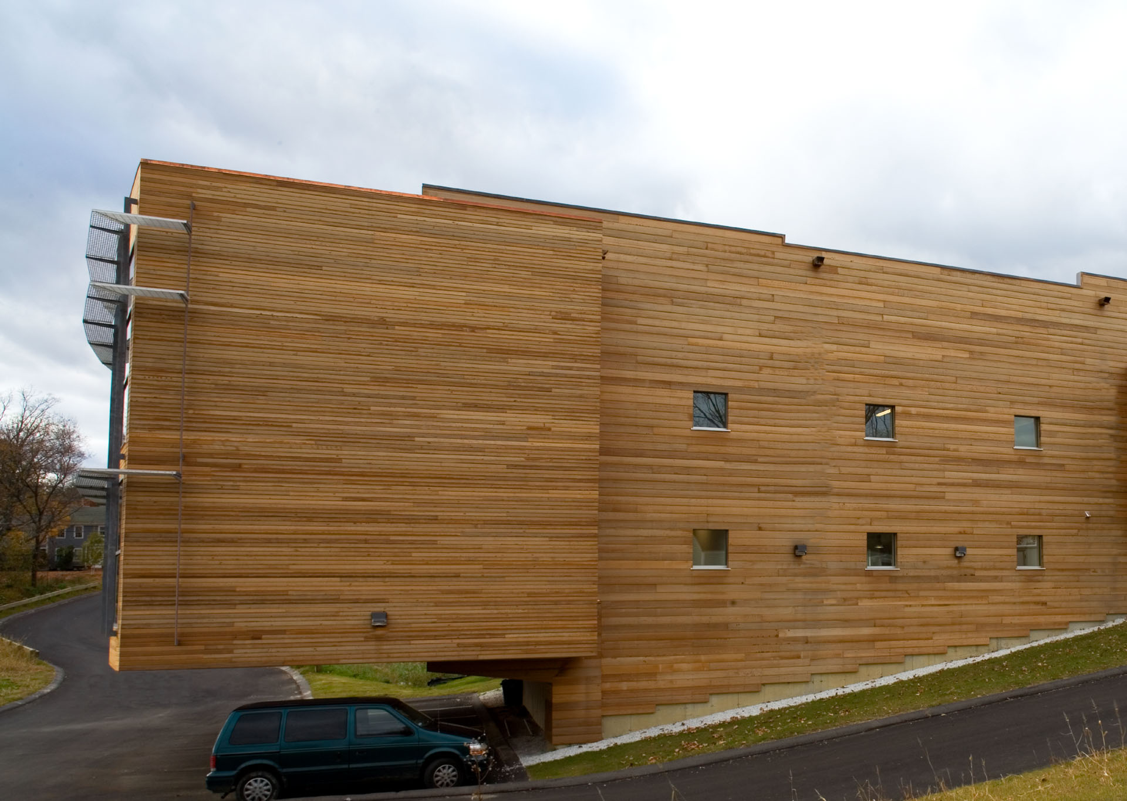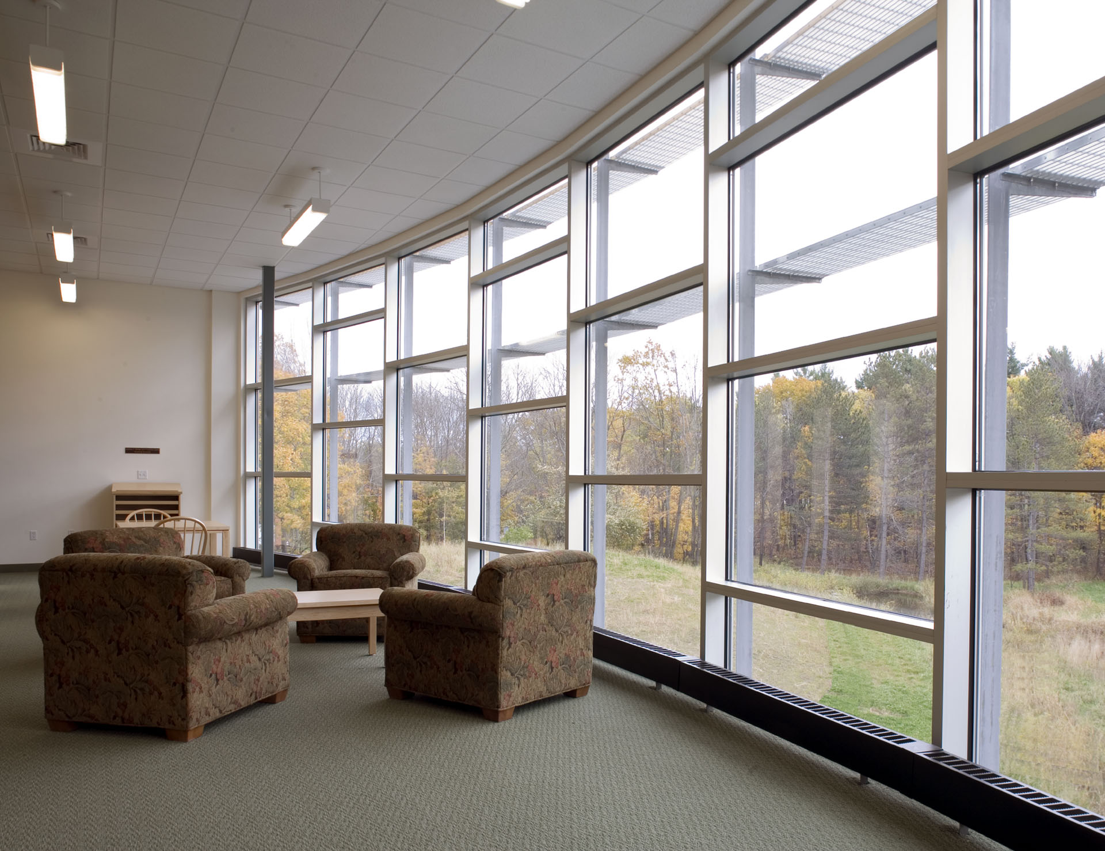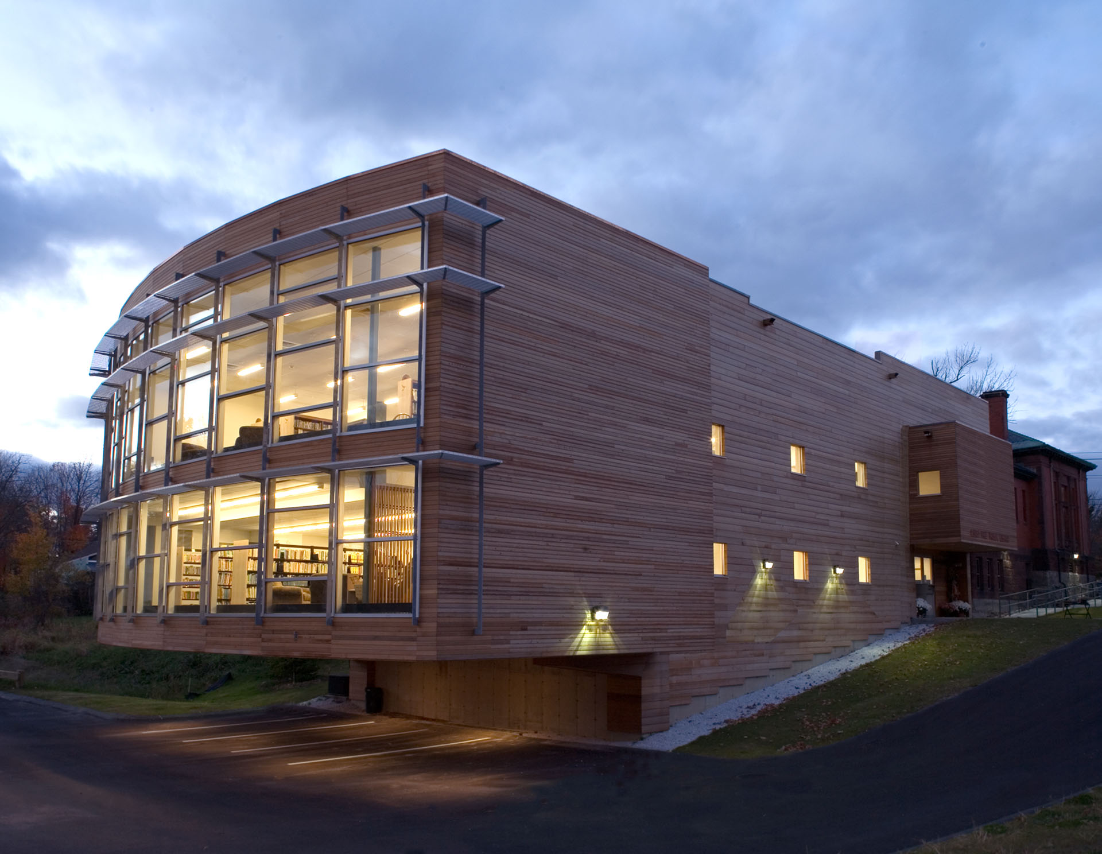Ashby Free Public Library
Description
Our approach was to work with the naturally sloping landform and allow the building to cantilever above the ground. This move enabled the structure to conform to regulations and have less impact on the surrounding wetland property.
The South Façade is a passive solar orientation, which provides expansive views of the verdant landscape beyond. Reading rooms adjoin these glass walls on both floors. The lower level serves as a children’s library, while the upper level is for adults.
Multiple grant funds required inventive planning. If any one of the grant applications had been unsuccessful, a specific volume of the building plan would have been deleted. Careful attention led to success on all levels, from grant application through project execution.
Summary
Location
Ashby, MA
Client
Town of Ashby
Services
Project Type
Renovation & Expansion
Area
8000 SF
Completion Date
2006
Navigation
© galantearchitecture 2025. All Rights Reserved.
