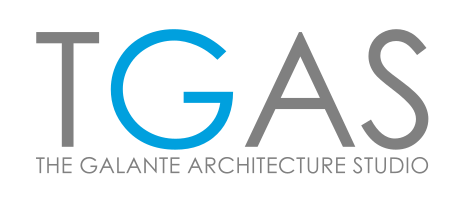Architectural Project Manager
September 17, 2025
Job Summary
We are seeking an Architectural Project Manager to be responsible for all phases of an architectural project, from initial design to completion, ensuring it adheres to budget, timelines, and client specifications. As an Architectural Project Manager, you will establish constructive and effective communication from the onset and throughout the duration of the project with the Client/Owner, their OPM, the TGAS design team, consultants, and contractors; facilitating project meetings, presentations, and maintaining detailed project documentation.
-
- Industry competitive salary (DOE)
-
- 40 hours per week
-
- Monday to Friday
-
- Full-time
-
- In-Office
-
- Comprehensive Paid Time Off (PTO)
-
- Massachusetts Earned Sick Time (EST)
-
- Health Insurance
-
- 401 K
-
- Casual office environment
-
- Collaborative team
-
- Prime location in Harvard Square
-
- US work authorization (Required)
-
- Flexibility to travel in the Greater Boston area
-
- Occasional out of state travel required
Education Requirements
-
- Bachelor of Architecture (BArch) Degree (Required)
-
- Master of Architecture (Preferred, but not required)
-
- LEED credential or a commitment to sustainability
-
- Professional registration (A plus, but not required)
Technical Skills/Knowledge
-
- 8–10+ years of hands-on experience in architectural practice (Required)
-
- 6+ years in senior-level roles, such as Senior Designer or Assistant Project Manager, managing project evaluations ranging from $1M to $30M (Required)
-
- Comprehensive expertise across all project phases, from initial design conception through construction completion (Required)
-
- Primary client and consultant liaison, serving as the main point of contact throughout all project phases (Required)
-
- Proven experience conducting site visits and producing detailed field reports
-
- Skilled in leading and facilitating meetings with clients, consultants, and project stakeholders (Required)
-
- Proficiency in Revit (Required)
-
- Proficiency in AutoCAD (Required)
-
- Building Information Modeling (BIM): 2 years + (Preferred)
-
- Sketchup: 2 years + (Preferred)
-
- Excellent written, verbal, and graphic communication skills
-
- Analytical thinking and visualization skills: Understanding complex designs and identifying potential issues is crucial
-
- Ability to work independently and collaboratively in a fast-paced atmosphere
-
- Fluent in MS Office and other standard office software
-
- Public presentation skills a big plus as there are opportunities for growth here
Key Role/Responsibility
-
- Responsible for all aspects of a project, from initial concept to construction completion, translating planning concepts into comprehensible terms for clients, consultants, designers, and project team members; Leading and managing project teams to ensure adherence to plans and complete projects on budget and through aggressive schedules
-
- Collaborating with clients to understand their program requirements, standards, and policies to ensure their satisfaction
-
- With minimal direction (when needed) from the Principal in Charge, provide clear direction for the development, modification, and/or review of documents to ensure design intent, including research of building materials and systems, material samples, equipment, and furnishings attuned to the project’s design program
-
- Emphasis on Mentorship: Demonstrate commitment to mentorship, including the leadership, support, and development of their teams and peers.
-
- Facilitate and approve the creation of 2D and 3D presentation/design drawings
-
- Facilitate and approve building code analyses, ensuring projects comply with building codes, safety regulations, and other relevant standards
-
- Facilitate and approve construction cost estimates and CSI format specifications
-
- Facilitate and approve drawings and renderings, addressing design and construction issues responsively and accurately
-
- Facilitate and maintain project budgets and schedules, helping to ensure projects stay within allocated resources and project timelines
-
- Conduct on-site visits, documenting construction progress and identifying potential issues through site visit notes, emails, and photos etc.
-
- Thoroughly document and maintain accurate records of projects’ evolving status, contractual requirements, and change orders to the Client/Owner-Architect agreement in accordance with documents, AIA forms, and other avenues as structured in contract documents
-
- Utilize construction management software (i.e.: ProCore, CoConstruct, Projects, etc.), to respond promptly to Client/Owner and Contractor requests, coordinating with design team, including Civil, Structural, Geotechnical, Mechanical, Electrical Engineers, and others
-
- Work with Principal Architects, other Project Managers, the COO, and Office Manager to coordinate support services for all TGAS projects as needed.
Overview
Location
In-Office, Cambridge, MA
Experience
8-10 Years Architecture Experience
Qualifications
Bachelor of Architecture (BArch) Degree Required
Contact
Please send resume and portfolio to [email protected]
Navigation
© galantearchitecture 2025. All Rights Reserved.
