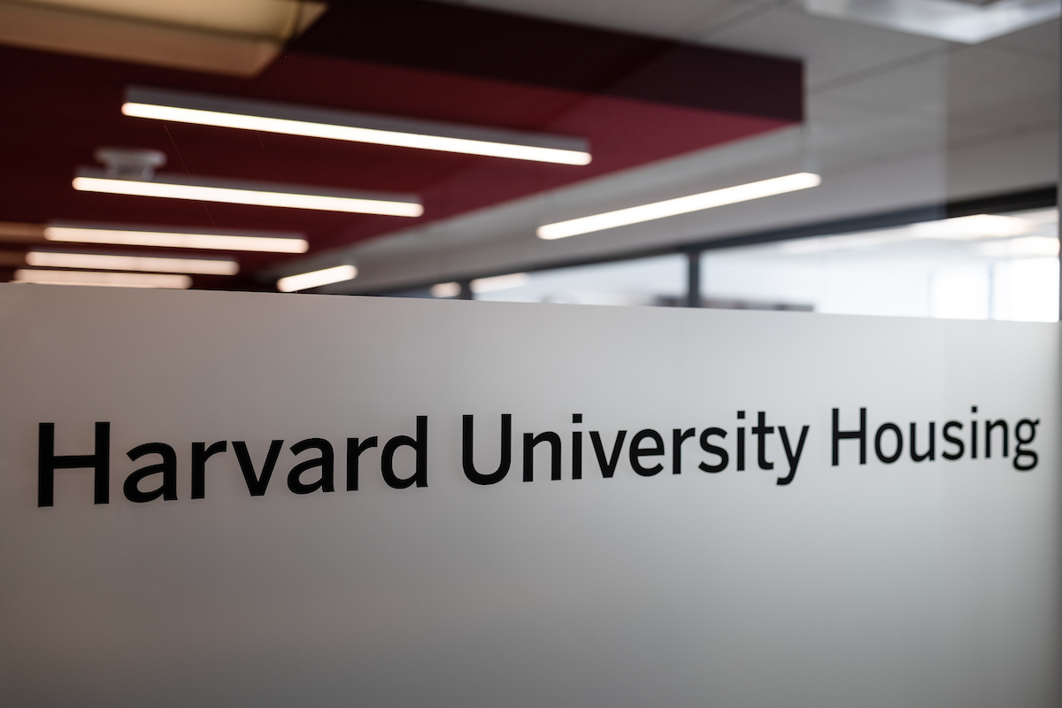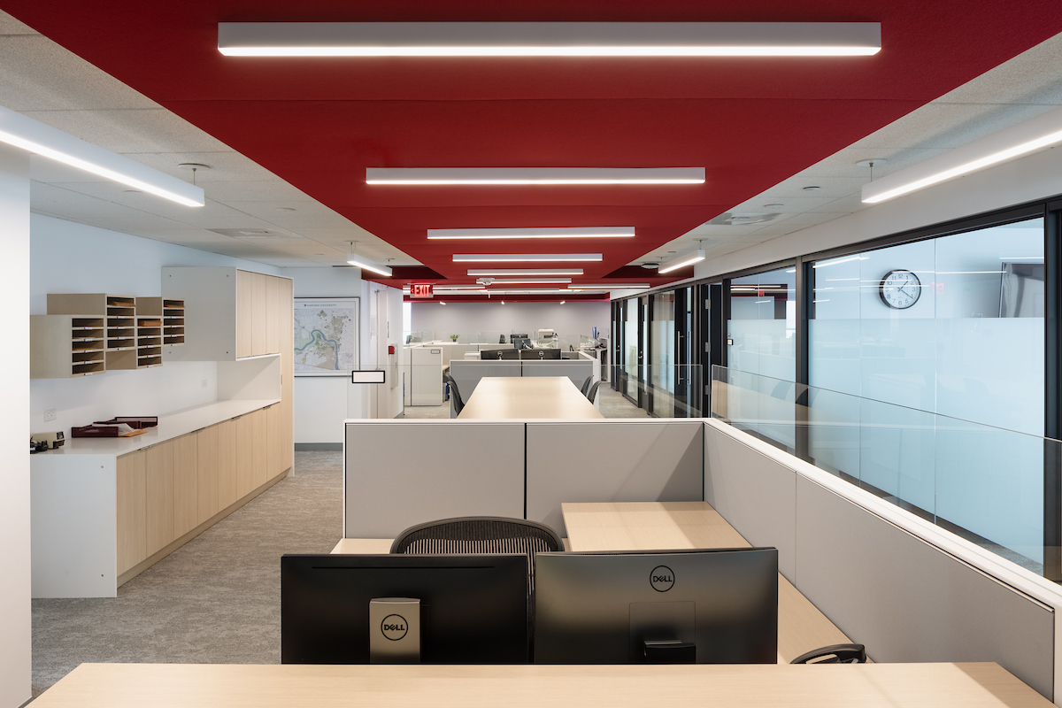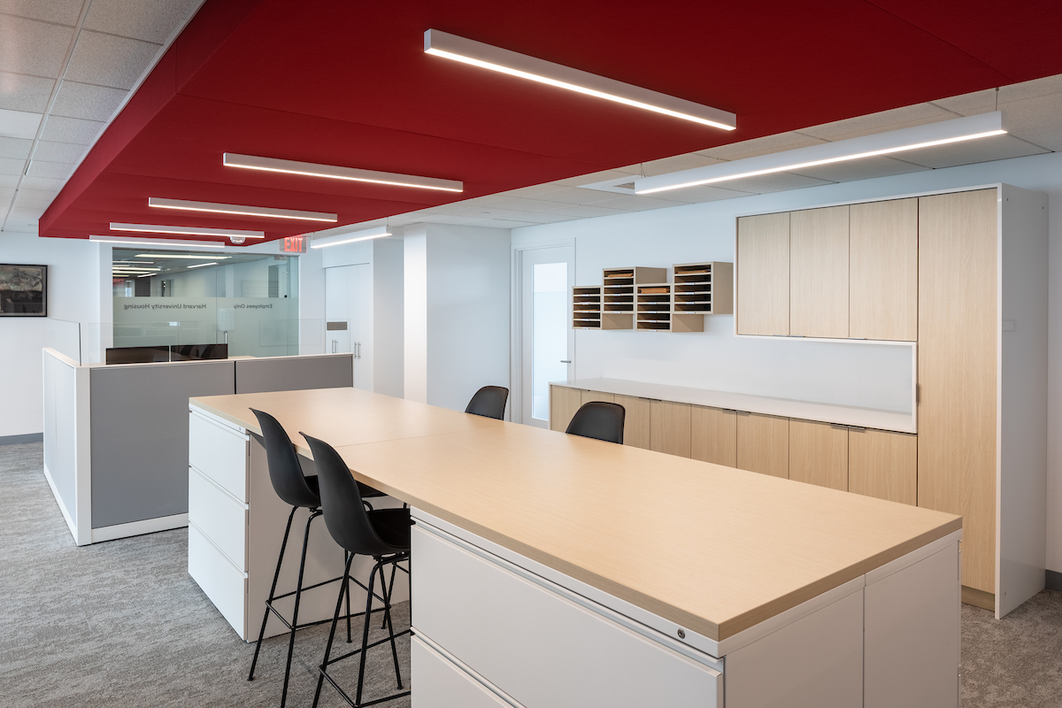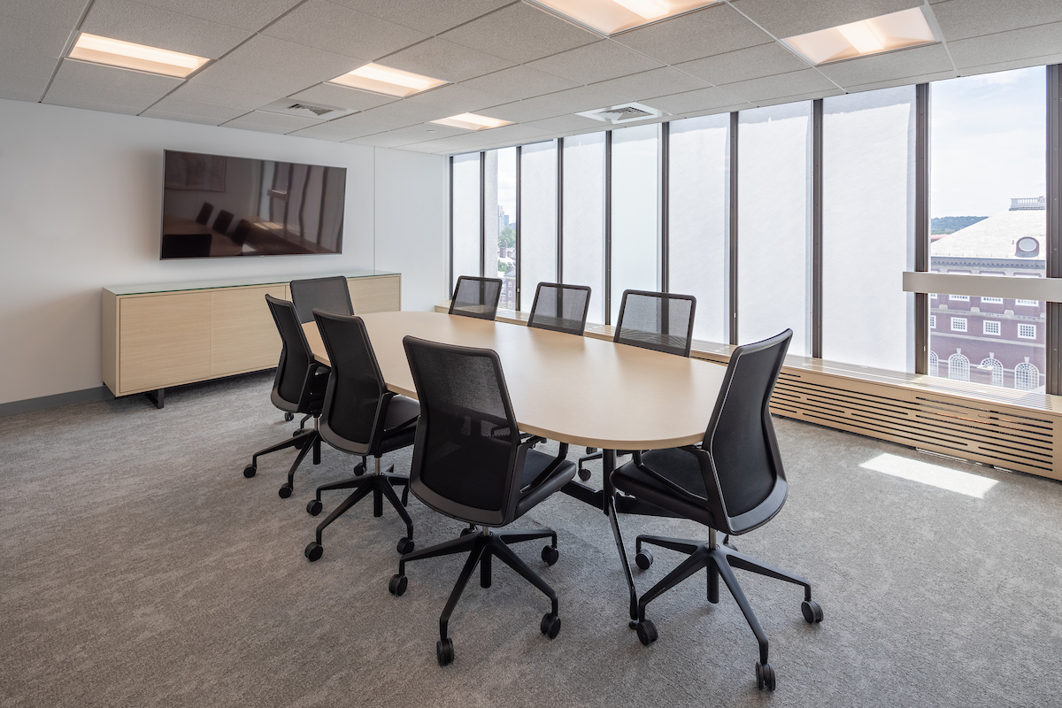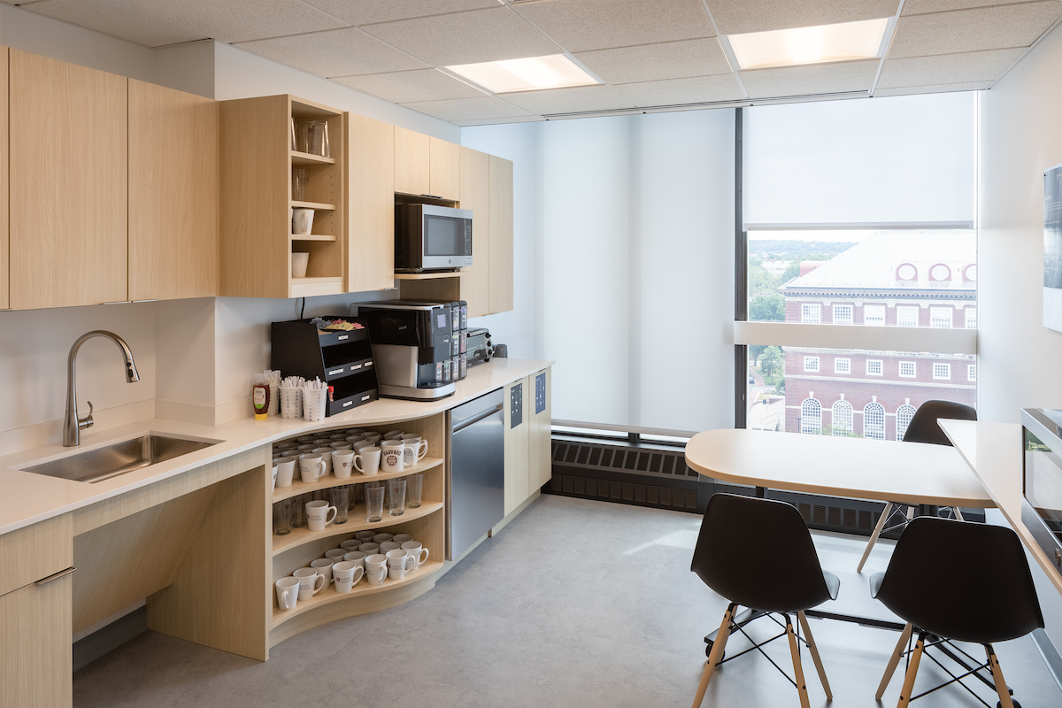Housing Office
Harvard University
Description
The flexible interior layout and full-height windows of Jose Luis Sert’s landmark Smith Campus Center in Harvard Square provided a workable blueprint for our vision for the Harvard University Housing office. This allowed us to configure a fluid floor-through plan that lined up glazed offices, open cubicles, cabinets, an island desk, a common kitchen and a window-walled conference room in a triple-loaded configuration, which allowed sunlight to infiltrate into almost every space. Contrasting the white walls, bright sun, LED lighting and light woodgrain-veneered cabinets and counters is a unifying crimson ceiling that ties this modernistic space into Harvard tradition.

